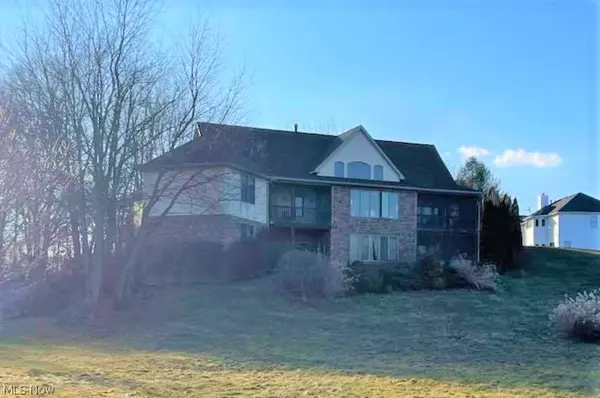For more information regarding the value of a property, please contact us for a free consultation.
3075 Sunnybrook Mogadore, OH 44260
Want to know what your home might be worth? Contact us for a FREE valuation!

Our team is ready to help you sell your home for the highest possible price ASAP
Key Details
Sold Price $333,000
Property Type Single Family Home
Sub Type Single Family Residence
Listing Status Sold
Purchase Type For Sale
Square Footage 2,767 sqft
Price per Sqft $120
MLS Listing ID 4263393
Sold Date 06/29/21
Style Ranch
Bedrooms 4
Full Baths 4
Half Baths 1
HOA Y/N No
Abv Grd Liv Area 2,767
Year Built 2003
Annual Tax Amount $7,367
Lot Size 2.140 Acres
Acres 2.14
Property Description
Welcome to 3075 Sunnybrook Road in Mogadore! This incredible 5,500 square-foot raised ranch home sits on 3 acres and has 4 bedrooms, 5 bathrooms, an indoor hot tub room, and 4 porches. Step inside the front door to the entrance/living room with breath-taking Cathedral ceilings, a stone fireplace, and picture windows with a lake view. The kitchen and dining room have a Cathedral ceiling with recessed lighting and skylights. Oak cabinets surround the kitchen, giving you plenty of storage space. One of the screened porches is located off the dining room. The main level also has a mudroom with laundry hook-up, 2 bedrooms, and 3 bathrooms. The master suite has a spacious bedroom, access to a second screened porch, and a huge bathroom that has a soaking tub, walk-in closet, and dual sinks. The lower level is made up of a huge living area with large windows, as well as 2 bedrooms and 2 bathrooms. Two additional porches are located on the lower level (one screened, one open). A bedroom in the
Location
State OH
County Portage
Direction East
Rooms
Basement Full, Finished, Walk-Out Access
Main Level Bedrooms 2
Interior
Heating Forced Air, Gas
Cooling Central Air
Fireplaces Number 1
Fireplace Yes
Appliance Dishwasher, Disposal, Microwave, Range, Refrigerator
Exterior
Parking Features Attached, Electricity, Garage, Garage Door Opener, Paved, Water Available
Garage Spaces 3.0
Garage Description 3.0
View Y/N Yes
Water Access Desc Well
View Trees/Woods
Roof Type Asphalt,Fiberglass
Accessibility None
Porch Deck, Enclosed, Patio, Porch
Building
Lot Description Rolling Slope, Wooded
Faces East
Entry Level One
Sewer Septic Tank
Water Well
Architectural Style Ranch
Level or Stories One
Schools
School District Field Lsd - 6703
Others
Tax ID 040710000007001
Financing Conventional
Read Less
Bought with Joe W Marino III • Whipple Auction & Realty Inc
GET MORE INFORMATION





