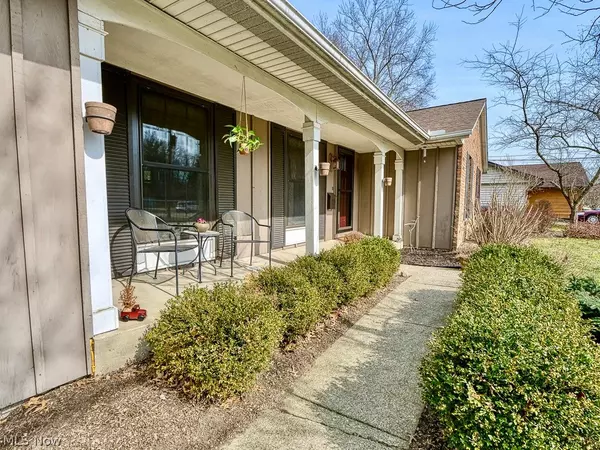For more information regarding the value of a property, please contact us for a free consultation.
8980 Westlawn BLVD Olmsted Falls, OH 44138
Want to know what your home might be worth? Contact us for a FREE valuation!

Our team is ready to help you sell your home for the highest possible price ASAP
Key Details
Sold Price $277,500
Property Type Single Family Home
Sub Type Single Family Residence
Listing Status Sold
Purchase Type For Sale
Square Footage 2,635 sqft
Price per Sqft $105
Subdivision West-Lin 03/J E Baraums
MLS Listing ID 4261107
Sold Date 04/23/21
Style Ranch
Bedrooms 3
Full Baths 2
HOA Y/N No
Abv Grd Liv Area 1,608
Year Built 1968
Annual Tax Amount $4,389
Lot Size 0.251 Acres
Acres 0.2507
Property Description
A rare opportunity to own an amazing ranch home with oversized 2-car garage situated in Olmsted Falls. So many wonderful features, you have to see it for yourself. First floor layout is comprised of formal living, dining, large eat-in kitchen, three good size bedrooms (two with double closets), updated guest and master bath, linen and storage closets. Finishes include bamboo wood floors, wood burning fireplace with historic barn wood mantel, concrete and slate surround, french doors, grouted vinyl tiles, porcelain tile, luxury vinyl plank flooring and incredible light fixtures. The pièce de ré·sis·tance is the dream recreation space in the lower level. There is no adequate way to fully describe how cool, modern, functional and perfect this space is. Mixed materials include shiplap, wood look ceramic tile, cork, brick, tin and piping. Wet bar, custom built-in shelving, recess lighting mixed with unique overhead fixtures. An additional room with closet in the lower level could serve as 4
Location
State OH
County Cuyahoga
Direction Southeast
Rooms
Basement Full, Finished, Sump Pump
Main Level Bedrooms 3
Interior
Heating Forced Air, Gas
Cooling Central Air
Fireplaces Number 1
Fireplace Yes
Appliance Dryer, Dishwasher, Microwave, Range, Refrigerator, Washer
Exterior
Parking Features Attached, Electricity, Garage, Garage Door Opener, Paved
Garage Spaces 2.0
Garage Description 2.0
Water Access Desc Public
Roof Type Asphalt,Fiberglass
Porch Deck, Porch
Building
Faces Southeast
Entry Level One
Sewer Public Sewer
Water Public
Architectural Style Ranch
Level or Stories One
Schools
School District Berea Csd - 1804
Others
Tax ID 291-38-046
Financing Conventional
Read Less
Bought with Katy Brahler • RE/MAX Above & Beyond
GET MORE INFORMATION





