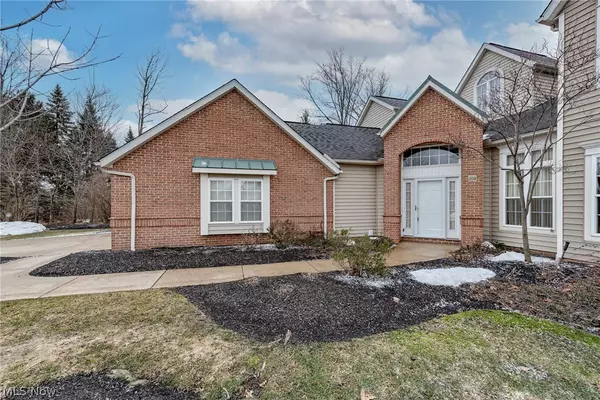For more information regarding the value of a property, please contact us for a free consultation.
500 Hollyhock CT Mayfield Heights, OH 44124
Want to know what your home might be worth? Contact us for a FREE valuation!

Our team is ready to help you sell your home for the highest possible price ASAP
Key Details
Sold Price $310,000
Property Type Townhouse
Sub Type Townhouse
Listing Status Sold
Purchase Type For Sale
Square Footage 2,950 sqft
Price per Sqft $105
Subdivision Wildflower Clstr Hm Developmen
MLS Listing ID 4260525
Sold Date 04/21/21
Style Cluster Home,Colonial
Bedrooms 3
Full Baths 3
HOA Fees $250/mo
HOA Y/N Yes
Abv Grd Liv Area 2,950
Year Built 2002
Annual Tax Amount $8,658
Lot Size 8,084 Sqft
Acres 0.1856
Property Description
Welcome home to this lovely townhome that is minutes from everything you need in Mayfield Heights! This lovely home built by Kingdom Home Builders provides 2,950 square feet of living space with large bedrooms and two patios. It is just waiting for your finishing touches! Lovely hardwood floors greet you as you step inside, and you'll find a sunny office to your right that could also be used as a guest bedroom. The dining room is open to a cozy family room with a fireplace, great for entertaining! The kitchen includes all appliances, plenty of cabinetry, and a sunny eat-in area with patio access. The first floor bedroom suite includes a spacious bedroom with a walk-in closet and a full bathroom with a soaking tub, two sinks, and a step-in shower. A convenient laundry room and a full bathroom complete the first floor. Upstairs, you will find two additional bedrooms and the third full bathroom. Outside, there are two patio spaces and an attached 2-car garage. Located just off of Cedar Ro
Location
State OH
County Cuyahoga
Rooms
Basement None
Main Level Bedrooms 1
Interior
Heating Forced Air, Gas
Cooling Central Air
Fireplaces Number 1
Fireplace Yes
Appliance Cooktop, Dryer, Dishwasher, Disposal, Microwave, Oven, Refrigerator, Washer
Exterior
Parking Features Attached, Garage, Garage Door Opener, Paved
Garage Spaces 2.0
Garage Description 2.0
Water Access Desc Public
Roof Type Asphalt,Fiberglass
Porch Patio
Building
Entry Level Two
Foundation Slab
Sewer Public Sewer
Water Public
Architectural Style Cluster Home, Colonial
Level or Stories Two
Schools
School District Mayfield Csd - 1819
Others
HOA Name Wildflower Cluster Homes
HOA Fee Include Association Management,Insurance,Maintenance Grounds,Parking,Snow Removal,Trash
Tax ID 861-30-038
Financing Conventional
Read Less
Bought with Susan M Loparo • RE/MAX Traditions
GET MORE INFORMATION





