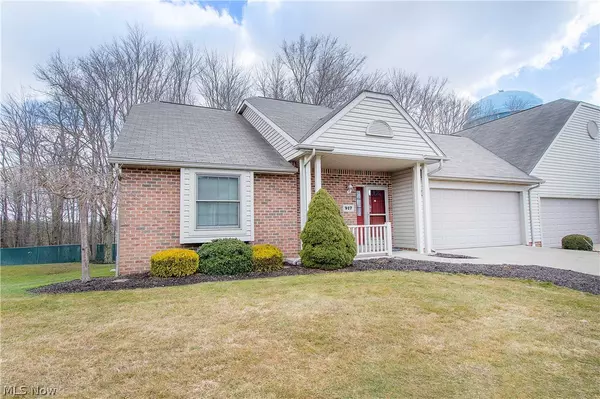For more information regarding the value of a property, please contact us for a free consultation.
917 Shackleton DR Canal Fulton, OH 44614
Want to know what your home might be worth? Contact us for a FREE valuation!

Our team is ready to help you sell your home for the highest possible price ASAP
Key Details
Sold Price $179,900
Property Type Condo
Sub Type Condominium
Listing Status Sold
Purchase Type For Sale
Square Footage 1,404 sqft
Price per Sqft $128
Subdivision Canal Fulton
MLS Listing ID 4259202
Sold Date 04/16/21
Style Other
Bedrooms 2
Full Baths 2
HOA Fees $254/mo
HOA Y/N Yes
Abv Grd Liv Area 1,404
Year Built 2005
Annual Tax Amount $1,972
Property Description
Take a look at this lovely condo in the heart of Canal Fulton! Carefree living well maintained and great floor plan (all on one floor). Pull up to the welcoming covered front porch that leads you inside, and you will be delighted with 1,404 sq. ft. of living space. The foyer is spacious with a double closet - The living room (w new carpet & paint) is open to the dinette and kitchen and has a walk-out to a wonderful cover deck overlooking a fence and the lovely wooded area. The kitchen offers a breakfast bar, appliances, a pantry, glass tiles backsplash, and plenty of cabinet space. There are two-bedroom including the master bedroom with a walk-in closet & master bath (with a walk-in shower). A convenient full bath in the hallway with a tub/shower combo and 1st-floor laundry with utility sink complete the main floor. A full basement (with endless possibilities) offers a built-in Shop workspace, plenty of storage space, plus a washer and dryer. Attached 2 car garage. Wonderful buy! The
Location
State OH
County Stark
Rooms
Basement Full, Unfinished, Sump Pump
Main Level Bedrooms 2
Interior
Heating Forced Air, Gas
Cooling Central Air
Fireplace No
Appliance Dryer, Dishwasher, Disposal, Humidifier, Microwave, Range, Refrigerator, Water Softener, Washer
Exterior
Parking Features Attached, Electricity, Garage, Garage Door Opener, Paved, Water Available
Garage Spaces 2.0
Garage Description 2.0
View Y/N Yes
Water Access Desc Public
View Trees/Woods
Roof Type Asphalt,Fiberglass
Porch Deck, Porch
Building
Lot Description Wooded
Entry Level One
Sewer Public Sewer
Water Public
Architectural Style Other
Level or Stories One
Schools
School District Northwest Lsd Stark- 7612
Others
HOA Name Autumn Meadows manage by Grace Property
HOA Fee Include Maintenance Grounds,Maintenance Structure,Snow Removal,Trash
Tax ID 09503147
Security Features Smoke Detector(s)
Financing Conventional
Read Less
Bought with David Knutty • Mosholder Realty Inc.
GET MORE INFORMATION





