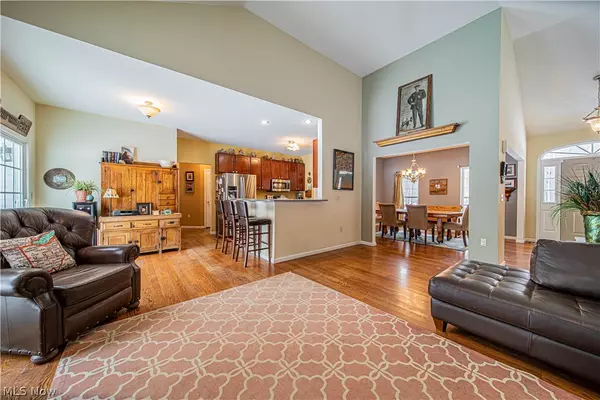For more information regarding the value of a property, please contact us for a free consultation.
668 Penn Line RD Pierpont, OH 44082
Want to know what your home might be worth? Contact us for a FREE valuation!

Our team is ready to help you sell your home for the highest possible price ASAP
Key Details
Sold Price $245,000
Property Type Single Family Home
Sub Type Single Family Residence
Listing Status Sold
Purchase Type For Sale
Square Footage 2,200 sqft
Price per Sqft $111
Subdivision Connecticut Western Reserve
MLS Listing ID 4257961
Sold Date 05/07/21
Style Ranch
Bedrooms 3
Full Baths 2
HOA Y/N No
Abv Grd Liv Area 2,200
Year Built 2003
Annual Tax Amount $2,794
Lot Size 5.513 Acres
Acres 5.513
Property Description
Looking for that country setting? Here is an opportunity right in the middle of Youngstown, Cleveland and Erie. This Ranch style home features three bedrooms and two full baths with a spilt floor plan from the master suite and is on a full basement. There is an open concept main living space w/fireplace, formal dining room, Eat-in kitchen area, kitchen w/breakfast bar ( appliances stay). 1st floor laundry, Additional family room that was added in 2005 offering loads of natural light. Hardwood floors throughout. An excellent opportunity to have toys with a 3 car oversized garage built in 2007. This property offers adorable curb appeal, front porch which is very welcoming, patio fenced-in area and a deck with above ground pool. Furnace, central air w/heat pump installed in 2019. Situated on a wooded private setting! Bring your paint colors and get ready to move in! Say YES to the Address! Schedule today!
Location
State OH
County Ashtabula
Direction West
Rooms
Basement Full, Unfinished, Sump Pump
Main Level Bedrooms 3
Interior
Heating Electric, Forced Air, Heat Pump
Cooling Central Air, Heat Pump
Fireplaces Number 1
Fireplaces Type Other
Fireplace Yes
Appliance Dryer, Dishwasher, Microwave, Range, Refrigerator, Water Softener, Washer
Exterior
Parking Features Drain, Detached, Garage, Garage Door Opener, Unpaved
Garage Spaces 3.0
Garage Description 3.0
Fence Other
View Y/N Yes
Water Access Desc Well
View Trees/Woods
Roof Type Asphalt,Fiberglass
Accessibility None
Porch Deck, Patio, Porch
Building
Lot Description Irregular Lot, Pond, Wooded
Faces West
Entry Level One
Sewer Septic Tank
Water Well
Architectural Style Ranch
Level or Stories One
Schools
School District Pymatuning Valley Ls - 407
Others
Tax ID 400020001000
Financing Conventional
Read Less
Bought with Victoria S Miller • BHHS Professional Realty




