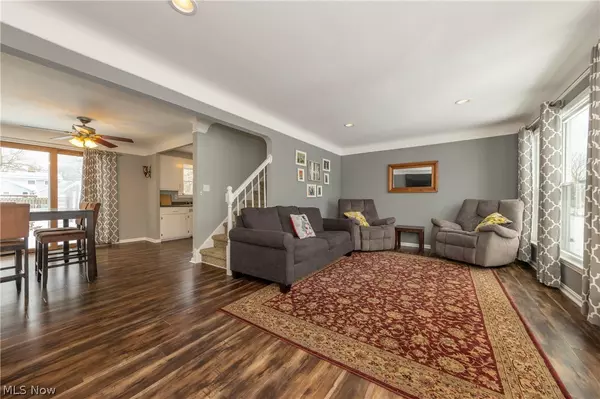For more information regarding the value of a property, please contact us for a free consultation.
5392 Huron RD Lyndhurst, OH 44124
Want to know what your home might be worth? Contact us for a FREE valuation!

Our team is ready to help you sell your home for the highest possible price ASAP
Key Details
Sold Price $165,000
Property Type Single Family Home
Sub Type Single Family Residence
Listing Status Sold
Purchase Type For Sale
Square Footage 1,872 sqft
Price per Sqft $88
Subdivision Paradise 01
MLS Listing ID 4253189
Sold Date 04/07/21
Style Cape Cod
Bedrooms 3
Full Baths 1
Half Baths 1
HOA Y/N No
Abv Grd Liv Area 1,404
Year Built 1954
Annual Tax Amount $3,604
Lot Size 9,901 Sqft
Acres 0.2273
Property Description
Welcome to your next home! This bright and welcoming 3Bed/2Bath Cape Cod has been beautifully modernized, upgraded, and maintained. The open concept main floor offers plenty of natural light, a large living room with a wall of windows, cove ceilings, dining room access to the back deck and fenced-in yard, and kitchen. Two bedrooms can be found just down the hall, along with an updated full bath. The Master Bedroom is located on the second floor and is your private getaway and even offers a walk-in closet! The lower level is partially finished and ready to become your media room, rec. room, play from, home office, gym, or whatever else you may need. Plus the color scheme throughout has been carefully curated to create a relaxing home environment. UPGRADES include: New front and side doors, siding (2014), roof (2013), furnace (2011), windows (2018), and glass block (2020). Do not miss this fantastic opportunity for a move-in ready home in Lyndhurst!
Location
State OH
County Cuyahoga
Rooms
Basement Full, Partially Finished
Main Level Bedrooms 2
Interior
Heating Forced Air, Gas
Cooling Central Air
Fireplace No
Appliance Dryer, Dishwasher, Microwave, Range, Refrigerator, Washer
Exterior
Parking Features Detached, Garage, Garage Door Opener, Paved
Garage Spaces 2.0
Garage Description 2.0
Fence Chain Link, Wood
Water Access Desc Public
Roof Type Asphalt,Fiberglass
Porch Deck
Building
Entry Level One
Sewer Public Sewer
Water Public
Architectural Style Cape Cod
Level or Stories One
Schools
School District South Euclid-Lyndhurst - 1829
Others
Tax ID 714-02-058
Financing Conventional
Read Less
Bought with Michael A Henry • EXP Realty, LLC.




