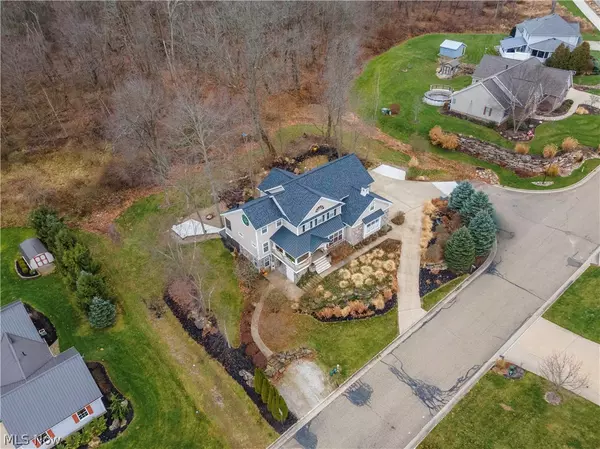For more information regarding the value of a property, please contact us for a free consultation.
11316 Whitetail Run ST NW Bolivar, OH 44612
Want to know what your home might be worth? Contact us for a FREE valuation!

Our team is ready to help you sell your home for the highest possible price ASAP
Key Details
Sold Price $380,000
Property Type Single Family Home
Sub Type Single Family Residence
Listing Status Sold
Purchase Type For Sale
Square Footage 4,443 sqft
Price per Sqft $85
Subdivision Hunters Green
MLS Listing ID 4245604
Sold Date 02/09/21
Style Contemporary
Bedrooms 6
Full Baths 3
Half Baths 1
HOA Y/N No
Abv Grd Liv Area 4,443
Year Built 2004
Annual Tax Amount $5,582
Lot Size 0.380 Acres
Acres 0.38
Property Sub-Type Single Family Residence
Property Description
Wow! This Craftsmen Style Home Includes 4,443 Square Feet Of Living Space. Full Walk Out LL w/Possible In-law Suite. The Professionally Landscaped Yard Offers A Tranquil Setting While Relaxing Out In The Covered/Screened Porch w/Stone/Gas Fireplace Overlooking Koi Pond & Wild Life/Wooded Views! The Front Porch Invites You Into A Large Foyer w/French Doors Leading To Office Or Living Room. Spacious Family Room w/Stone Gas Fireplace/Built In Book Cases & Many Windows. Large Fully Applianced Kitchen Perfect For Those That Love To Cook & Entertain..Features Custom Cabinets/Under Cabinet Lighting/Center Island/Corner Pantry/Plenty Of Counter Space/Breakfast Bar/ Birds Eye Maple Flooring Follows Thru To The Dining Area w/Custom Built In Cabinets & Overlooks Backyard..Perfect Area For Drinking Your Morning Coffee. Hallway Leads To Half Bath & Large Walk In Coat/Storage Closet. 2nd Level Includes Master Bedroom w/Fireplace.. En Suite Includes Jetted Tub/Separate Shower Area & Walk In Closet M
Location
State OH
County Tuscarawas
Rooms
Basement Full, Finished, Walk-Out Access
Interior
Heating Forced Air, Fireplace(s), Gas
Cooling Central Air
Fireplaces Number 3
Fireplaces Type Gas
Fireplace Yes
Appliance Dishwasher, Microwave, Oven, Range, Refrigerator, Water Softener
Exterior
Parking Features Attached, Drain, Electricity, Garage, Garage Door Opener, Paved, Water Available
Garage Spaces 3.0
Garage Description 3.0
View Y/N Yes
Water Access Desc Public
View Trees/Woods
Roof Type Asphalt,Fiberglass,Metal
Porch Deck, Enclosed, Patio, Porch
Building
Lot Description Corner Lot, Cul-De-Sac
Entry Level Two
Sewer Public Sewer
Water Public
Architectural Style Contemporary
Level or Stories Two
Schools
School District Tusky Valley Lsd - 7618
Others
Tax ID 3403347053
Security Features Smoke Detector(s)
Financing Conventional
Read Less
Bought with Traci L Pangrazio • RE/MAX Crossroads Properties




