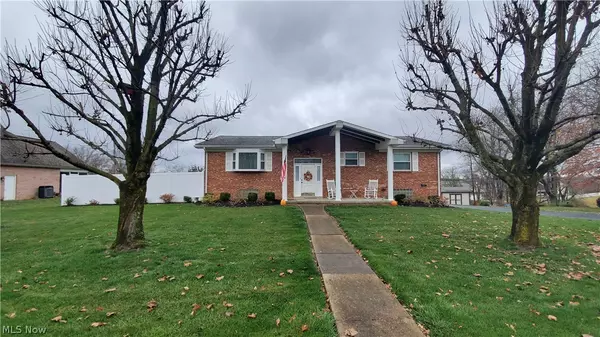For more information regarding the value of a property, please contact us for a free consultation.
57 Della DR Bloomingdale, OH 43910
Want to know what your home might be worth? Contact us for a FREE valuation!

Our team is ready to help you sell your home for the highest possible price ASAP
Key Details
Sold Price $279,000
Property Type Single Family Home
Sub Type Single Family Residence
Listing Status Sold
Purchase Type For Sale
Square Footage 2,688 sqft
Price per Sqft $103
MLS Listing ID 4239214
Sold Date 01/11/21
Style Bi-Level
Bedrooms 3
Full Baths 3
Half Baths 1
HOA Y/N No
Abv Grd Liv Area 1,344
Year Built 1971
Annual Tax Amount $3,058
Lot Size 0.340 Acres
Acres 0.34
Property Description
Don't miss the chance to see this beautiful 3 bedroom, 3 ½ bath brick home located minutes from US-22! This home is PERFECT for entertaining family and friends with its 16x32 in-ground swimming pool, fenced in backyard and walkout sun porch leading to an additional kitchen and rec room on lower level. The lower level also has the potential for 2 additional bedrooms that are currently being utilized as a sitting room and home office. Upstairs on the main floor you will find 2 amply sized bedrooms, a full bath along with a 11x15 master bedroom featuring another full bath, kitchen with newer appliances, living room, dining room, and sunroom. The home is also equipped with a 2 car attached garage with storage above as well as a 11x 16 shed with porch and attic. In addition, there have been a number of updates within the last five years consisting of, but not limited to the following…. Driveway, landscaping, new carpet throughout, new tile in basement, window blinds by Optimum Blinds, sink
Location
State OH
County Jefferson
Rooms
Basement Full, Finished
Main Level Bedrooms 3
Interior
Heating Forced Air, Oil
Cooling Attic Fan, Central Air
Fireplace No
Appliance Cooktop, Dishwasher, Microwave, Oven, Range, Refrigerator
Exterior
Parking Features Attached, Garage, Paved
Garage Spaces 2.0
Garage Description 2.0
Fence Vinyl
Water Access Desc Public
Roof Type Asphalt,Fiberglass
Porch Patio
Building
Entry Level Multi/Split
Sewer Public Sewer
Water Public
Architectural Style Bi-Level
Level or Stories Multi/Split
Schools
School District Indian Creek Lsd - 4103
Others
Tax ID 03-00378-000
Financing FHA
Read Less
Bought with Noreen J Peterson • Gary W. Cain Realty & Auctioneers, LLC




