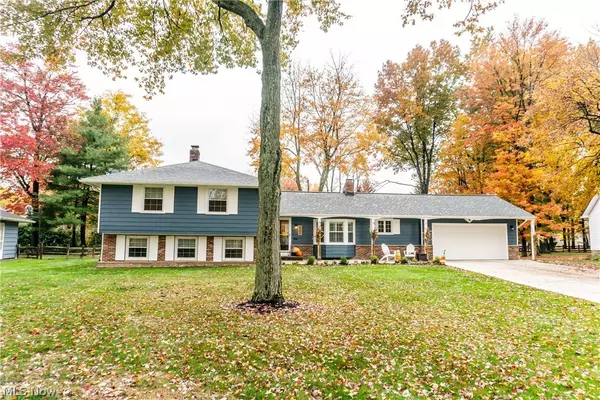For more information regarding the value of a property, please contact us for a free consultation.
950 W Mill DR Highland Heights, OH 44143
Want to know what your home might be worth? Contact us for a FREE valuation!

Our team is ready to help you sell your home for the highest possible price ASAP
Key Details
Sold Price $305,000
Property Type Single Family Home
Sub Type Single Family Residence
Listing Status Sold
Purchase Type For Sale
Square Footage 2,212 sqft
Price per Sqft $137
Subdivision Wilson Mills Colony Sub #7
MLS Listing ID 4236627
Sold Date 12/17/20
Style Split-Level
Bedrooms 4
Full Baths 2
HOA Y/N No
Abv Grd Liv Area 2,212
Year Built 1967
Annual Tax Amount $5,078
Lot Size 0.343 Acres
Acres 0.3435
Property Description
Beautifully remodeled 4 bedroom home located on a quiet sidewalk lined street! The first floor features a formal entryway leading into the open concept living area. The eat-in kitchen overlooks the backyard and underwent a complete remodel that includes new hardwood flooring, granite countertops, new cabinetry and stainless steel appliances. Stepping down into the lower level you will find cozy family room with gorgeous brick fireplace, oversized laundry room with built in cabinetry and the 4th bedroom. Upstairs there are 3 generously sized bedrooms including the master suite with adjoined remodeled bath. Major updates to the home include new roof, HVAC, new hot water heater and brand new concrete driveway. Nothing to do here but move in and enjoy! Contact the listing agent for additional details and to schedule a private tour!
Location
State OH
County Cuyahoga
Rooms
Basement Partial
Interior
Interior Features Central Vacuum
Heating Forced Air, Gas
Cooling Central Air
Fireplaces Number 1
Fireplace Yes
Appliance Dishwasher, Microwave, Range
Exterior
Parking Features Attached, Garage, Garage Door Opener, Paved
Garage Spaces 2.0
Garage Description 2.0
Water Access Desc Public
Roof Type Asphalt,Fiberglass
Accessibility None
Porch Patio, Porch
Building
Entry Level Two,Multi/Split
Sewer Public Sewer
Water Public
Architectural Style Split-Level
Level or Stories Two, Multi/Split
Schools
School District Mayfield Csd - 1819
Others
Tax ID 822-26-121
Security Features Smoke Detector(s)
Financing Conventional
Read Less
Bought with Jeffrey C Longo • Keller Williams Greater Metropolitan




