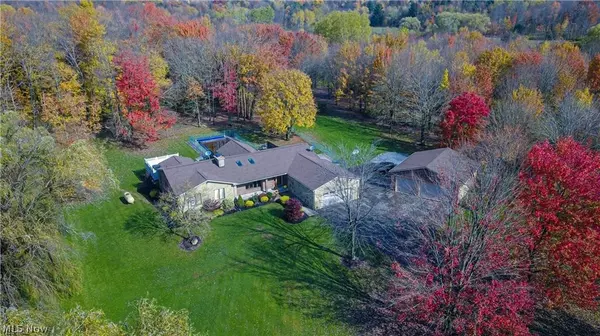For more information regarding the value of a property, please contact us for a free consultation.
14800 Radcliffe RD Chardon, OH 44024
Want to know what your home might be worth? Contact us for a FREE valuation!

Our team is ready to help you sell your home for the highest possible price ASAP
Key Details
Sold Price $450,000
Property Type Single Family Home
Sub Type Single Family Residence
Listing Status Sold
Purchase Type For Sale
Square Footage 3,572 sqft
Price per Sqft $125
Subdivision Leroy Twp
MLS Listing ID 4236119
Sold Date 01/08/21
Style Ranch
Bedrooms 4
Full Baths 3
Half Baths 1
HOA Y/N No
Abv Grd Liv Area 2,708
Year Built 1984
Annual Tax Amount $5,062
Lot Size 8.500 Acres
Acres 8.5
Property Description
Peaceful, Quiet, the Picturesque Outdoors and conveniently just a few minutes from I90/Vrooman Rd. Welcome home to this spacious ranch serenely sitting on 8.5 acres. *Large living room in the center. Vaulted beamed ceilings. Gorgeous stone fireplace. *Updated eat-in kitchen. Granite counters. Travertine backsplash. Plentiful cabinets. *Large master bedroom wing. Vaulted ceilings. Beautiful hardwood flooring. An office or 5th bedroom with new paint and carpeting. Oversized en-suite. Walk-in closet. Entry to a deck with a hot tub! *The opposite wing. 3 Bedrooms. One with an en-suite. 1 1/2 additional Baths. Main floor laundry. *The lower level. Brand new carpeting. Kitchenette. Exquisite handcrafted brickwork in the wet bar area. Large storage area. Mechanicals. *Sunroom off of the dining area. *In ground pool. *Attached 2-Car Garage. *Detached 3-Car garage. UPDATED INCLUDE –
Furnace - New June 2020 - 2 Stage 96% efficiency propane furnace
- AC - New June 2020 - 4 Ton Unit
- Roof H
Location
State OH
County Lake
Rooms
Basement Full, Partially Finished
Main Level Bedrooms 4
Interior
Heating Forced Air, Propane
Cooling Central Air
Fireplaces Number 1
Fireplace Yes
Appliance Dryer, Dishwasher, Range, Refrigerator, Washer
Exterior
Parking Features Attached, Detached, Garage, Paved
Garage Spaces 5.0
Garage Description 5.0
Water Access Desc Well
Roof Type Asphalt,Fiberglass
Building
Entry Level One
Sewer Septic Tank
Water Well
Architectural Style Ranch
Level or Stories One
Schools
School District Riverside Lsd Lake- 4306
Others
Tax ID 07-A-001-P-00-031-0
Financing Conventional
Read Less
Bought with Michael Kaim • BHHS Professional Realty




