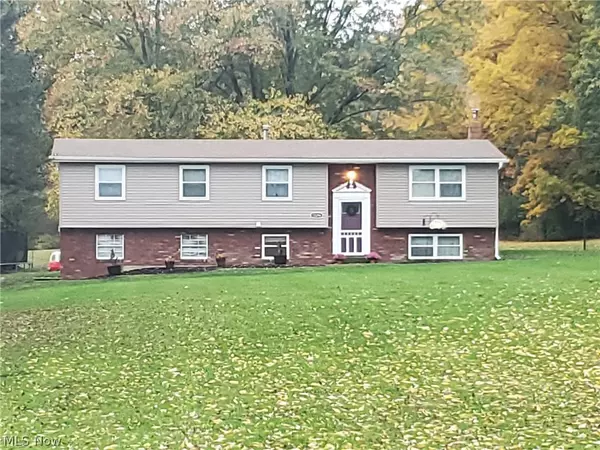For more information regarding the value of a property, please contact us for a free consultation.
12296 Old State RD Chardon, OH 44024
Want to know what your home might be worth? Contact us for a FREE valuation!

Our team is ready to help you sell your home for the highest possible price ASAP
Key Details
Sold Price $210,000
Property Type Single Family Home
Sub Type Single Family Residence
Listing Status Sold
Purchase Type For Sale
Square Footage 2,062 sqft
Price per Sqft $101
Subdivision Claridon Sec 08
MLS Listing ID 4233945
Sold Date 01/04/21
Style Bi-Level,Split-Level
Bedrooms 3
Full Baths 2
HOA Y/N No
Abv Grd Liv Area 2,062
Year Built 1974
Annual Tax Amount $2,603
Lot Size 2.500 Acres
Acres 2.5
Property Description
Acreage yes 2.5 Lots of room to roam some features include extra 4 car detached garage with electric motion lights installed. 24x32 extra detached garage built in 2013.
New bath to include flooring, sink, toilet, 3 generous sized bedrooms all recently painted. Partially finished basement with wood burner that will heat the whole home. This home boast vaulted ceilings in most rooms, awesome deck with new sliding glass door great for entertaining. Oversized master suite featuring walk in closet updated master bath. Newer roof in 2014 with newer siding, gutters and soffits, new central air 2020.
This home has been well cared for and 5 minutes away from Chardon Square.
Location
State OH
County Geauga
Community Public Transportation
Direction East
Rooms
Basement Full, Sump Pump
Main Level Bedrooms 3
Interior
Heating Forced Air, Fireplace(s), Propane, Wood
Cooling Central Air
Fireplaces Number 1
Fireplaces Type Wood Burning
Fireplace Yes
Appliance Dryer, Dishwasher, Microwave, Oven, Refrigerator, Washer
Exterior
Parking Features Attached, Boat, Detached, Electricity, Garage, Garage Door Opener, Paved
Garage Spaces 4.0
Garage Description 4.0
Community Features Public Transportation
View Y/N Yes
Water Access Desc Well
View Trees/Woods
Roof Type Asphalt,Fiberglass
Accessibility None
Porch Deck, Porch
Building
Lot Description Stream/Creek, Spring, Wooded
Faces East
Entry Level Two,Multi/Split
Sewer Septic Tank
Water Well
Architectural Style Bi-Level, Split-Level
Level or Stories Two, Multi/Split
Schools
School District Berkshire Lsd - 2801
Others
Tax ID 12-048300
Security Features Smoke Detector(s)
Financing VA
Read Less
Bought with Michael Kaim • BHHS Professional Realty




