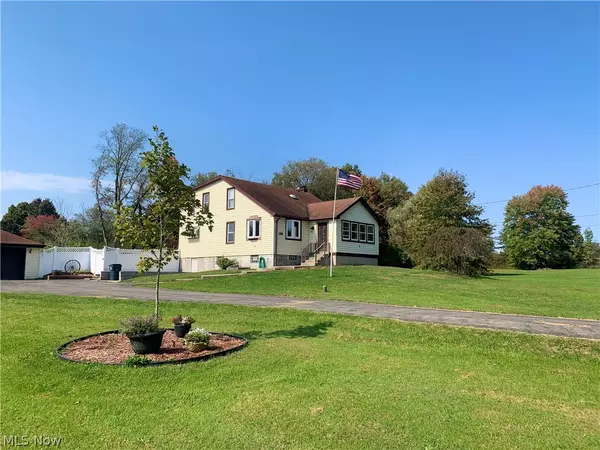For more information regarding the value of a property, please contact us for a free consultation.
9614 S Salem Warren RD Salem, OH 44460
Want to know what your home might be worth? Contact us for a FREE valuation!

Our team is ready to help you sell your home for the highest possible price ASAP
Key Details
Sold Price $156,000
Property Type Single Family Home
Sub Type Single Family Residence
Listing Status Sold
Purchase Type For Sale
Square Footage 1,920 sqft
Price per Sqft $81
MLS Listing ID 4227802
Sold Date 12/15/20
Style Conventional
Bedrooms 4
Full Baths 2
HOA Y/N No
Abv Grd Liv Area 1,920
Year Built 1943
Annual Tax Amount $1,534
Lot Size 1.280 Acres
Acres 1.28
Property Sub-Type Single Family Residence
Property Description
Possibilities are endless for this 1920 sq ft 4 BR, 2 full BA home on 1.28 acres located in Westbranch Schools! Main floor features Living room & bonus room w/large dining area. Enjoy the view & grow your own herbs in the greenhouse kitchen window box. Updated kitchen is gorgeous w/wood soft touch cabinetry, stainless appliances & laminate flooring. Main floor laundry w/plenty of built in storage. Main floor BR & renovated BA with jetted whirlpool tub, shower, custom barn style storage cabinetry and vanity & accents. On the LL find a large family room with custom gas fp & amazing hidden gun/safe room! Upstairs to a large master BR with updated bath fixtures and vanity. 2 more generous BRs & large hidden storage area. Mud room off kitchen leading to a large deck perfect for relaxing or entertaining. Bonus enclosed porch off living room is perfect nook for reading, crafts enjoying the view & features a new, beautiful front entry door. But we aren't done yet! Outdoors find a terrific 3.5
Location
State OH
County Mahoning
Direction East
Rooms
Basement Finished, Sump Pump
Main Level Bedrooms 1
Interior
Heating Baseboard, Electric, Forced Air
Cooling Central Air
Fireplaces Number 1
Fireplace Yes
Appliance Dishwasher, Disposal, Microwave, Oven, Range, Refrigerator, Water Softener
Exterior
Parking Features Detached, Electricity, Garage, Garage Door Opener, Heated Garage, Paved
Garage Spaces 3.0
Garage Description 3.0
Fence Privacy
View Y/N Yes
Water Access Desc Well
View Trees/Woods
Roof Type Asphalt,Fiberglass
Accessibility None
Porch Deck, Enclosed, Patio, Porch
Building
Lot Description Horse Property, Wooded
Faces East
Entry Level Two
Sewer Septic Tank
Water Well
Architectural Style Conventional
Level or Stories Two
Schools
School District West Branch Lsd - 5012
Others
Tax ID 13-002-0-017-00-0
Financing Conventional
Read Less
Bought with Kathy A Ludt • Century 21 Lakeside Realty




