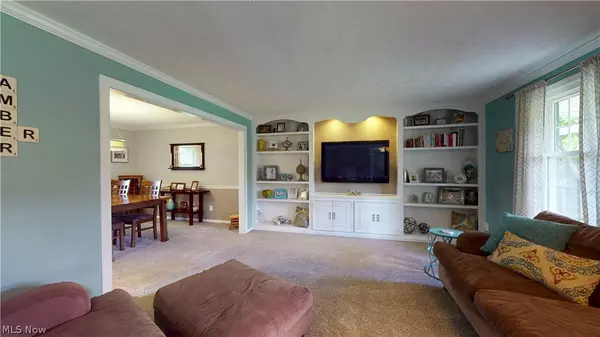For more information regarding the value of a property, please contact us for a free consultation.
17998 Haskins RD Chagrin Falls, OH 44023
Want to know what your home might be worth? Contact us for a FREE valuation!

Our team is ready to help you sell your home for the highest possible price ASAP
Key Details
Sold Price $320,000
Property Type Single Family Home
Sub Type Single Family Residence
Listing Status Sold
Purchase Type For Sale
Square Footage 2,297 sqft
Price per Sqft $139
Subdivision Pilgrim Village
MLS Listing ID 4227428
Sold Date 12/01/20
Style Split-Level
Bedrooms 4
Full Baths 2
Half Baths 1
HOA Fees $27/ann
HOA Y/N Yes
Abv Grd Liv Area 2,297
Year Built 1977
Annual Tax Amount $5,576
Lot Size 1.010 Acres
Acres 1.01
Property Description
Amazing home in the highly sought after lake community Pilgrim Village. This four bedroom move in ready home has so much to offer. Nothing to do but move in. The house has been freshly painted, new carpet was just installed in living room, family room, and the dining room. The large eat in kitchen opens to the family room with a wood burning fireplace. A modern new sunroom to enjoy early morning coffee. The very spacious living room with gorgeous built ins and crown molding opens to the formal dining room. Four nice sized bedrooms with great closet space. The master bedroom has built-ins, walk in closet and an on suite bathroom. Upstairs hall bathroom has been updated with beautiful tile floor and vanity. The outdoor space is just as amazing as the inside. A cozy front porch perfect for rockers and relaxing. The large private backyard has a deck, patio, tree house, shed with addition, new stone landscape, and a firepit. Lake Taylor is part of the charm of Pilgrim village. Enjoy a
Location
State OH
County Geauga
Direction East
Rooms
Basement Unfinished
Interior
Heating Forced Air, Gas
Cooling Central Air
Fireplaces Number 1
Fireplace Yes
Appliance Dishwasher, Microwave, Oven, Refrigerator, Water Softener
Exterior
Parking Features Attached, Garage, Paved
Garage Spaces 2.0
Garage Description 2.0
Water Access Desc Private
Roof Type Asphalt,Fiberglass
Porch Deck, Enclosed, Patio, Porch
Building
Faces East
Entry Level Two,Multi/Split
Sewer Public Sewer
Water Private
Architectural Style Split-Level
Level or Stories Two, Multi/Split
Schools
School District Kenston Lsd - 2804
Others
HOA Name Lake Colony Board
HOA Fee Include Other
Tax ID 02-183750
Financing Conventional
Read Less
Bought with Dixie L Touzalin • Keller Williams Greater Metropolitan
GET MORE INFORMATION





