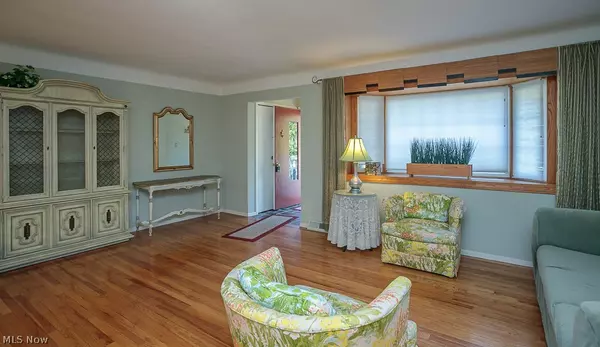For more information regarding the value of a property, please contact us for a free consultation.
503 Jeannette DR Richmond Heights, OH 44143
Want to know what your home might be worth? Contact us for a FREE valuation!

Our team is ready to help you sell your home for the highest possible price ASAP
Key Details
Sold Price $175,350
Property Type Single Family Home
Sub Type Single Family Residence
Listing Status Sold
Purchase Type For Sale
Square Footage 3,190 sqft
Price per Sqft $54
Subdivision Harris Road Sub #2
MLS Listing ID 4225884
Sold Date 10/30/20
Style Ranch
Bedrooms 3
Full Baths 2
HOA Y/N No
Abv Grd Liv Area 1,595
Year Built 1959
Annual Tax Amount $3,148
Lot Size 0.405 Acres
Acres 0.4046
Property Description
Welcome home to this meticulously maintained 3 bedroom, 2 full bath Ranch! The beautiful exterior boasts a newer front porch, driveway, roof & siding! Once inside, you are greeted by the lovely living room w/ gleaming hardwood floors & large bay window. The delightful dining room opens to both the living room & kitchen for easy entertaining and also includes access out to the sprawling tiered deck! The spacious eat-in kitchen is complete with an abundance of cabinetry, 2 breakfast bars, dry bar area & included appliances! Cozy family room w/ skylight, fireplace & 2nd slider out to the backyard deck. 3 comfortable bedrooms all with hardwood floors. The master bedroom has it's own private bathroom & the 2nd full main bathroom completes the first floor. More living space is found in the finished basement with recreation room, kitchenette, separate laundry area and ample storage space. Beautiful park-like yard w/ large tiered deck & storage shed. New furnace, A/C & Central Humidifier(2018)
Location
State OH
County Cuyahoga
Rooms
Basement Full, Partially Finished
Main Level Bedrooms 3
Interior
Heating Forced Air, Gas
Cooling Central Air
Fireplaces Number 1
Fireplace Yes
Appliance Cooktop, Dryer, Dishwasher, Microwave, Oven, Refrigerator, Washer
Exterior
Parking Features Attached, Garage, Paved
Garage Spaces 2.0
Garage Description 2.0
Water Access Desc Public
Roof Type Asphalt,Fiberglass
Porch Deck, Porch
Building
Entry Level One
Sewer Public Sewer
Water Public
Architectural Style Ranch
Level or Stories One
Schools
School District Richmond Heights Lsd - 1825
Others
Tax ID 662-06-073
Financing Conventional
Read Less
Bought with Sandra L Lopatka • Russell Real Estate Services
GET MORE INFORMATION





