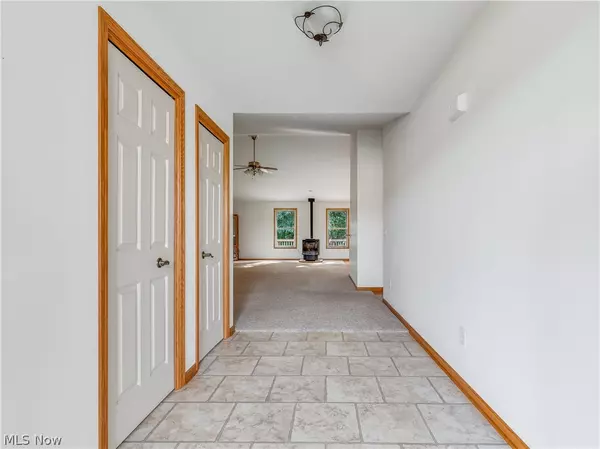For more information regarding the value of a property, please contact us for a free consultation.
6230 Michael Barkey AVE NW Canal Fulton, OH 44614
Want to know what your home might be worth? Contact us for a FREE valuation!

Our team is ready to help you sell your home for the highest possible price ASAP
Key Details
Sold Price $308,900
Property Type Single Family Home
Sub Type Single Family Residence
Listing Status Sold
Purchase Type For Sale
Square Footage 2,640 sqft
Price per Sqft $117
Subdivision Millport Lndg 02
MLS Listing ID 4223463
Sold Date 10/20/20
Style Ranch
Bedrooms 4
Full Baths 2
HOA Y/N No
Abv Grd Liv Area 2,640
Year Built 2006
Annual Tax Amount $4,366
Lot Size 0.339 Acres
Acres 0.3388
Property Description
Welcome to 6230 Michael Barkey Ave NW Canal Fulton~ 3-4 bedroom 2006 built brick spacious ranch with 2 full baths and first floor laundry features 3 car garage and walk out basement! Benko Signature Builders Inc built home. Kitchen has pendent lighting (canned lighting underneath), kitchen appliances included - microwave is also convection oven, pantry, granite counters, tile back-splash, and open to living room and dining. Living room has cathedral ceilings with pellet stove. Owner Suite includes 2 walk-in closets and large full bath with soaking tub and separate shower. Split open floor plan so 2 bedrooms and full bath on opposite side from Owner Suite. Additional large room could be used for craft room/office/4th bedroom (lacks closet). Walk-out basement has been plumbed for bath including grinder pump. 3 car garage has hot and cold water and washtub. Central air replaced 2018. 50 gallon HWT. Generator stays. Home Warranty included. Call to see 6230 Michael Barkey Ave NW Canal Fulto
Location
State OH
County Stark
Rooms
Basement Full, Unfinished, Walk-Out Access, Sump Pump
Main Level Bedrooms 4
Interior
Heating Forced Air, Gas, Pellet Stove, Wood
Cooling Central Air
Fireplaces Number 1
Fireplace Yes
Appliance Dishwasher, Microwave, Range, Refrigerator, Water Softener
Exterior
Parking Features Attached, Electricity, Garage, Garage Door Opener, Paved
Garage Spaces 3.0
Garage Description 3.0
Water Access Desc Well
Roof Type Asphalt,Fiberglass
Porch Deck, Patio
Building
Entry Level One
Sewer Public Sewer
Water Well
Architectural Style Ranch
Level or Stories One
Schools
School District Northwest Lsd Stark- 7612
Others
Tax ID 02617822
Financing Cash
Read Less
Bought with Richard L Cosgrove • Keller Williams Legacy Group Realty
GET MORE INFORMATION





