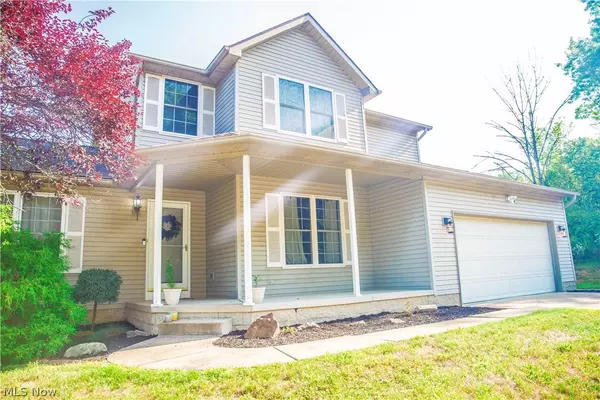For more information regarding the value of a property, please contact us for a free consultation.
1265 Bimeler ST NE Bolivar, OH 44612
Want to know what your home might be worth? Contact us for a FREE valuation!

Our team is ready to help you sell your home for the highest possible price ASAP
Key Details
Sold Price $248,000
Property Type Single Family Home
Sub Type Single Family Residence
Listing Status Sold
Purchase Type For Sale
Square Footage 2,634 sqft
Price per Sqft $94
Subdivision Chestnut Ridge
MLS Listing ID 4214143
Sold Date 09/25/20
Style Colonial
Bedrooms 4
Full Baths 2
Half Baths 2
HOA Y/N No
Abv Grd Liv Area 1,904
Year Built 1997
Annual Tax Amount $2,938
Lot Size 0.340 Acres
Acres 0.34
Property Sub-Type Single Family Residence
Property Description
The home in Bolivar that you've been waiting for is finally here. This 4-bedroom home has 2 full bathrooms and 2 conveniently placed half bathrooms, attached 2 car garage, and all the entertaining space you could hope for. Cathedral ceilings, gorgeous fireplace and open staircase welcome you on the first floor, which also contains an updated eat-in kitchen which opens up to the back porch through sliding glass doors, a full size dining room (which is being used as an office for now), large laundry room, and half bath. Upstairs you will find 2 bedrooms and a full bath to share, along with the owner's suite that is complete with a dual vanity full bath and two huge closets. In the fully finished basement, you can find the fourth bedroom, second half bath, along with the coolest hangout space with sliding barn doors and a wet bar (pool table, dart board, and mini fridge to stay, surround sound and TV are negotiable). Out back you'll enjoy both days and evenings on the covered patio that o
Location
State OH
County Tuscarawas
Direction South
Rooms
Basement Full, Finished, Sump Pump
Interior
Heating Forced Air, Gas
Cooling Central Air
Fireplaces Number 1
Fireplace Yes
Exterior
Parking Features Attached, Electricity, Garage, Paved
Garage Spaces 2.0
Garage Description 2.0
View Y/N Yes
Water Access Desc Public
View Trees/Woods
Roof Type Asphalt,Fiberglass
Building
Faces South
Entry Level Two
Sewer Public Sewer
Water Public
Architectural Style Colonial
Level or Stories Two
Schools
School District Tusky Valley Lsd - 7618
Others
Tax ID 3403902039
Financing Conventional
Read Less
Bought with Melody D Yoder • Kaufman Realty & Auction, LLC




