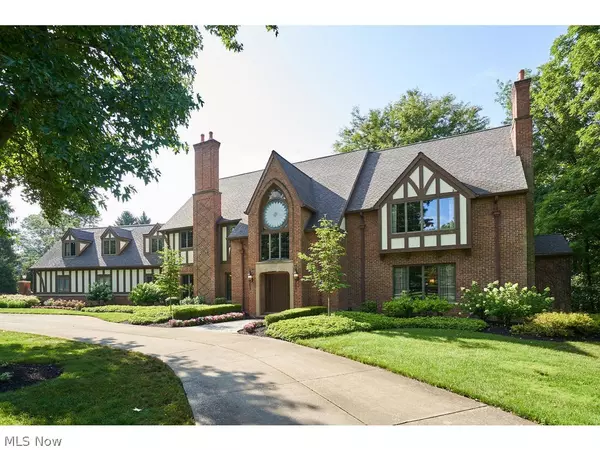For more information regarding the value of a property, please contact us for a free consultation.
1033 Top Of The Hill RD Bath, OH 44333
Want to know what your home might be worth? Contact us for a FREE valuation!

Our team is ready to help you sell your home for the highest possible price ASAP
Key Details
Sold Price $1,074,000
Property Type Single Family Home
Sub Type Single Family Residence
Listing Status Sold
Purchase Type For Sale
Square Footage 7,625 sqft
Price per Sqft $140
Subdivision Olde Connecticut Land Grant
MLS Listing ID 4211761
Sold Date 10/23/20
Style Colonial,Tudor
Bedrooms 6
Full Baths 4
Half Baths 1
HOA Y/N No
Abv Grd Liv Area 6,713
Year Built 1985
Annual Tax Amount $22,749
Lot Size 2.620 Acres
Acres 2.62
Property Description
Rare opportunity to own a signature residence in Bath Township's 'Top of the Hill' neighborhood. This classic Phil Franz Tudor offers over 8,000 sf of total living space on lush, private grounds. This magnificent home features 6 bedrooms, 4 full/1 half bath, 6 fireplaces, and is privately situated on a 2.62 acre lot. The spacious chef's kitchen features granite counters, a large island w/seating, Thermador Gas 6-Burner range, SubZero Refrigerator, and more! The kitchen opens to the sunroom (1996 addition}, w/sliders leading to the multiple rear patios & outdoor living space. The outdoor living space features a pavilion w/stone fireplace, outdoor kitchen, gardens & fountain, heated greenhouse, pear trees, and expansive day & night views of this outdoor paradise. First floor also features Great room w/an impressive grand fireplace, high, beamed ceilings, and bar. First-floor bedroom w/full bath. Private office/den. Formal living room with fireplace. A laundry/mud room, and half bath comp
Location
State OH
County Summit
Rooms
Basement Full, Finished
Main Level Bedrooms 1
Interior
Heating Forced Air, Gas
Cooling Central Air
Fireplaces Number 5
Fireplace Yes
Appliance Dishwasher, Disposal, Microwave, Range, Refrigerator
Exterior
Parking Features Attached, Electricity, Garage, Garage Door Opener, Paved
Garage Spaces 3.0
Garage Description 3.0
View Y/N Yes
Water Access Desc Well
View Trees/Woods
Roof Type Asphalt,Fiberglass
Porch Patio
Building
Lot Description Irregular Lot, Wooded
Entry Level Two
Sewer Septic Tank
Water Well
Architectural Style Colonial, Tudor
Level or Stories Two
Schools
School District Revere Lsd - 7712
Others
Tax ID 0403707
Security Features Smoke Detector(s)
Financing Conventional
Read Less
Bought with Laura H Duryea • Stouffer Realty, Inc.
GET MORE INFORMATION





