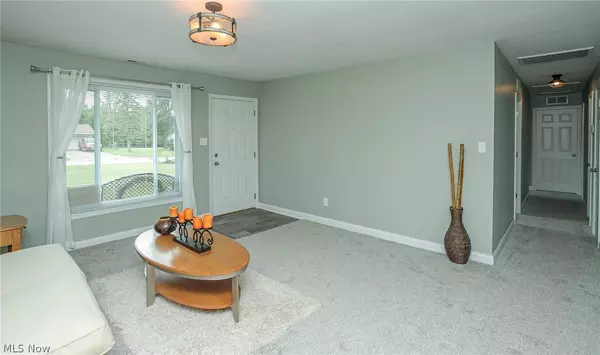For more information regarding the value of a property, please contact us for a free consultation.
6328 Eldridge BLVD Bedford Heights, OH 44146
Want to know what your home might be worth? Contact us for a FREE valuation!

Our team is ready to help you sell your home for the highest possible price ASAP
Key Details
Sold Price $194,000
Property Type Single Family Home
Sub Type Single Family Residence
Listing Status Sold
Purchase Type For Sale
Square Footage 1,730 sqft
Price per Sqft $112
MLS Listing ID 4207831
Sold Date 09/04/20
Style Ranch
Bedrooms 3
Full Baths 1
Half Baths 1
HOA Y/N No
Abv Grd Liv Area 1,730
Year Built 1959
Annual Tax Amount $3,695
Lot Size 0.290 Acres
Acres 0.2896
Property Description
New, New, New! Almost everything in this Ranch is brand new! As you pull up, you will notice the charming covered front porch, new brick paver walkway & driveway accent, new 30 yr roof, new gutters, lush new landscaping & nice new vinyl siding w/ partial stone facade! Inside you are greeted by the lovely living room that leads to the delightful dining space & tastefully remodeled kitchen that boasts gorgeous granite countertops, Carrera marble backsplash, new stainless appliances, porcelain tile floors, can lighting & new cabinetry! Large family room w/ slider leading out to the sprawling, updated, freshly painted deck & private backyard w/ new rear fence! Spacious master suite w/ remodeled full bath w/ Carrera marble floor & tub surround! 2 more updated bedrooms, another remodeled bath, laundry room & fully renovated garage, showcasing New Rustoleum epoxy floor, new garage door & opener. Other important updates include: fresh neutral paint, plush new carpet & all new flooring througho
Location
State OH
County Cuyahoga
Community Public Transportation
Rooms
Basement None
Main Level Bedrooms 3
Interior
Heating Forced Air, Gas
Cooling Central Air
Fireplaces Number 1
Fireplace Yes
Appliance Dishwasher, Disposal, Microwave, Range, Refrigerator
Exterior
Parking Features Attached, Garage, Paved
Garage Spaces 2.0
Garage Description 2.0
Fence Wood
Community Features Public Transportation
View Y/N Yes
Water Access Desc Public
View Trees/Woods
Roof Type Asphalt,Fiberglass
Accessibility None
Porch Deck, Porch
Building
Entry Level One
Foundation Slab
Sewer Public Sewer
Water Public
Architectural Style Ranch
Level or Stories One
Schools
School District Bedford Csd - 1803
Others
Tax ID 792-12-083
Financing Conventional
Read Less
Bought with Debra Moore • Howard Hanna
GET MORE INFORMATION





