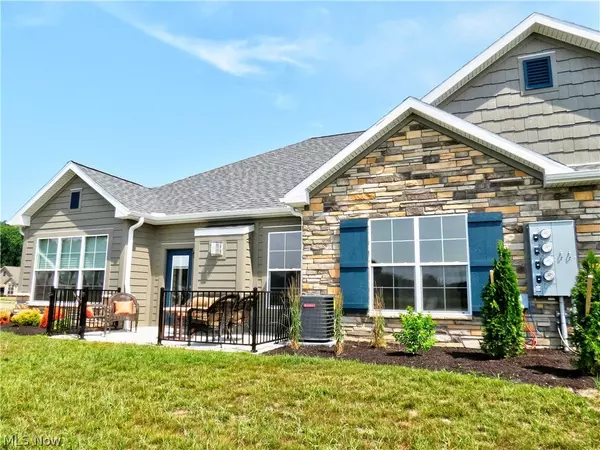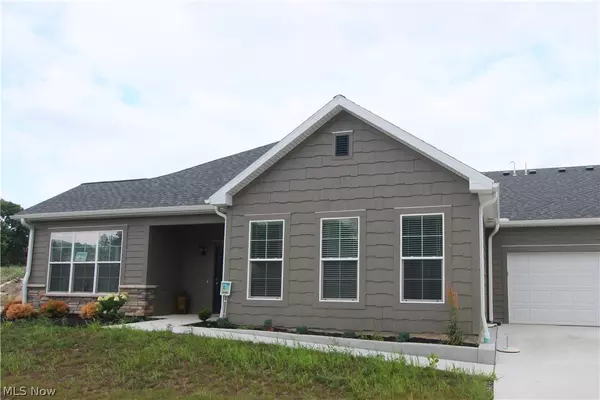For more information regarding the value of a property, please contact us for a free consultation.
6008 Coventry CIR Huron, OH 44839
Want to know what your home might be worth? Contact us for a FREE valuation!

Our team is ready to help you sell your home for the highest possible price ASAP
Key Details
Sold Price $269,900
Property Type Condo
Sub Type Condominium
Listing Status Sold
Purchase Type For Sale
Square Footage 1,965 sqft
Price per Sqft $137
Subdivision Courtyards At Plum Brook
MLS Listing ID 4203684
Sold Date 11/13/20
Style Ranch
Bedrooms 2
Full Baths 2
Half Baths 1
HOA Y/N No
Abv Grd Liv Area 1,965
Year Built 2019
Lot Size 2,003 Sqft
Acres 0.046
Property Description
Both Bedrooms have their own private bath. Great for combined families or overnight company. Additional ½ bath for guests.
The Rosewood ranch is 1,965 sf with an open floor plan, island kitchen, lots of light, and 10' tray ceilings . Features 2 bedrooms, 2 ½ baths, sun room, 2+ car garage with extra storage for a golf cart. Upgrades include white cabinets, granite countertops, SS appliances, luxury vinyl plank flooring, tile shower, fireplace, patio. Enjoy a maintenance-free lifestyle with exterior repairs, lawn care, and snow removal taken care of. Clubhouse and pool to be built. The Courtyards at Plum Brook is located inside the Sanctuary at Plum Brook-Phase II. Minutes to freeways, shopping, medical facilities, dining, beaches, wineries, entertainment, golf, Plum Brook Country Club, Osborn Metro Park and dog park. Builders 1 year warranty. Choose from this completed move-in ready home at $279,900 or select your own options with a base price of $259,900. OPEN EVERY SATURDAY & SUNDA
Location
State OH
County Erie
Community Public Transportation
Rooms
Main Level Bedrooms 2
Interior
Heating Forced Air, Gas
Cooling Central Air
Fireplaces Number 1
Fireplace Yes
Appliance Dishwasher, Disposal, Microwave, Range, Refrigerator
Exterior
Parking Features Attached, Garage, Paved
Garage Spaces 2.0
Garage Description 2.0
Community Features Public Transportation
Waterfront Description Lake Privileges
Water Access Desc Public
Roof Type Asphalt,Fiberglass
Accessibility Accessibility Features
Porch Porch
Building
Entry Level One
Foundation Slab
Sewer Public Sewer
Water Public
Architectural Style Ranch
Level or Stories One
Schools
School District Huron Csd - 2202
Others
Tax ID 39-00531.127
Security Features Smoke Detector(s)
Financing Conventional
Special Listing Condition Builder Owned
Read Less
Bought with Non-Member Non-Member • Non-Member
GET MORE INFORMATION





