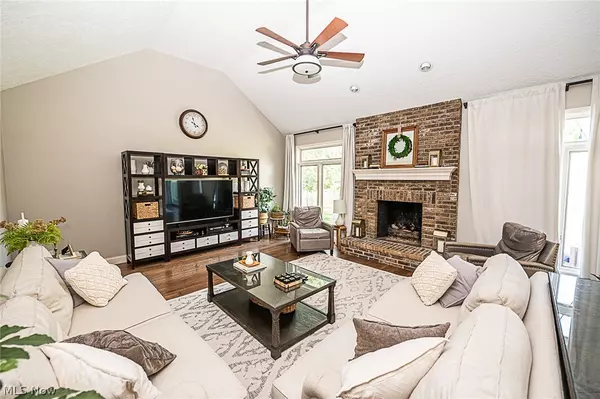For more information regarding the value of a property, please contact us for a free consultation.
465 Longspur RD Highland Heights, OH 44143
Want to know what your home might be worth? Contact us for a FREE valuation!

Our team is ready to help you sell your home for the highest possible price ASAP
Key Details
Sold Price $499,900
Property Type Single Family Home
Sub Type Single Family Residence
Listing Status Sold
Purchase Type For Sale
Square Footage 5,286 sqft
Price per Sqft $94
Subdivision Highland Woods
MLS Listing ID 4201511
Sold Date 08/31/20
Style Colonial
Bedrooms 4
Full Baths 3
Half Baths 1
HOA Y/N No
Abv Grd Liv Area 3,472
Year Built 1992
Annual Tax Amount $10,637
Lot Size 0.400 Acres
Acres 0.4
Property Description
Incredible completely remodeled home in sought after Highland Woods East Subdivision. Meticulously cared for and not a detail overlooked! Gourmet eat in kitchen with custom built cabinetry, huge center island with quality counter tops, walk in pantry, and ceramic tile back splash. Wide plank engineered hardwood floors throughout the 1st floor. Kitchen has nice dinette with sliders that lead to huge paver patio and fenced in backyard. Kitchen opens to family room with brick gas fireplace with vaulted ceilings. Dining room/living room combo, 1st floor office with built in office organizer and cabinetry. 4 bedrooms up with huge master suite with completely remodeled bathroom equipped with heated floors. Custom glass shower, his/her vanity, and 2 walk in closets with custom organizers. 3 additional bedrooms up plus guest bath also remodeled. Full finished lower level with huge recreation room, 3rd full bath and large storage room. Pella windows newer, vinyl siding, roof 2013, interior/exte
Location
State OH
County Cuyahoga
Rooms
Basement Full, Finished
Interior
Heating Forced Air, Gas
Cooling Central Air
Fireplaces Number 1
Fireplace Yes
Exterior
Parking Features Attached, Garage, Garage Door Opener, Paved
Garage Spaces 3.0
Garage Description 3.0
Water Access Desc Public
Roof Type Asphalt,Fiberglass
Building
Entry Level Two
Sewer Public Sewer
Water Public
Architectural Style Colonial
Level or Stories Two
Schools
School District Mayfield Csd - 1819
Others
Tax ID 821-30-082
Financing Conventional
Read Less
Bought with Laura A Scott • HomeSmart Real Estate Momentum LLC




