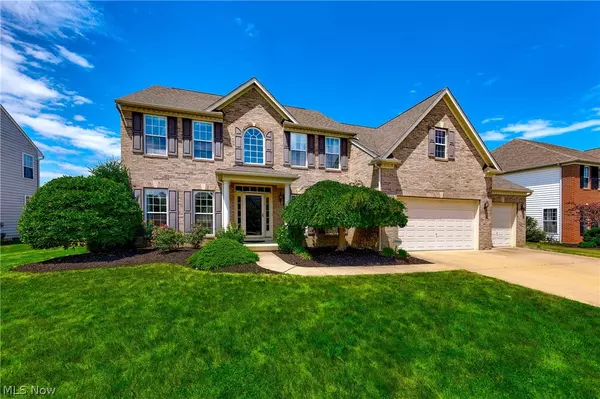For more information regarding the value of a property, please contact us for a free consultation.
736 Hunt Club WAY Avon Lake, OH 44012
Want to know what your home might be worth? Contact us for a FREE valuation!

Our team is ready to help you sell your home for the highest possible price ASAP
Key Details
Sold Price $382,000
Property Type Single Family Home
Sub Type Single Family Residence
Listing Status Sold
Purchase Type For Sale
Square Footage 3,205 sqft
Price per Sqft $119
Subdivision Hunt Club Pud Sub
MLS Listing ID 4198159
Sold Date 07/24/20
Style Colonial
Bedrooms 4
Full Baths 3
HOA Fees $37/ann
HOA Y/N Yes
Abv Grd Liv Area 3,205
Year Built 2004
Annual Tax Amount $7,156
Lot Size 0.279 Acres
Acres 0.2789
Property Description
Sprawling home in the desirable Hunt Club neighborhood! Large two story foyer to greet you as you step inside & vaulted ceilings in the Main Floor Family Room. Formal Living Room, Dining Room & first floor Office. The remodeled Kitchen has wood cabinets, granite counters, a full array of appliances & gorgeous hardwood floors. There's even a convenient Breakfast Bar & an Kitchen Island that has a down draft gas Cooktop & plenty of counter space for preparing meals. Stainless appliances are the perfect accent to this cooks dream kitchen. The large Family room has a beautiful brick hearth with gas fireplace that adds a cozy feel to this large room with over 20 foot ceilings! Master suite upstairs has double entry doors & leads you to an oversized Bedroom with an additional sitting area, two walk in closets, as well as an en-suite owners bathroom with double sinks & luxurious soaking tub. The three additional bedrooms are all large & they share a second full bathroom with double sinks. Th
Location
State OH
County Lorain
Direction East
Rooms
Basement Full, Unfinished, Sump Pump
Interior
Heating Forced Air, Gas
Cooling Central Air
Fireplaces Number 1
Fireplace Yes
Appliance Cooktop, Dryer, Dishwasher, Disposal, Microwave, Oven, Refrigerator, Washer
Exterior
Parking Features Attached, Drain, Electricity, Garage, Garage Door Opener, Paved
Garage Spaces 3.0
Garage Description 3.0
Water Access Desc Public
Roof Type Asphalt,Fiberglass
Accessibility None
Porch Patio, Porch
Building
Faces East
Entry Level Two
Sewer Public Sewer
Water Public
Architectural Style Colonial
Level or Stories Two
Schools
School District Avon Lake Csd - 4702
Others
HOA Name Hunt Club
HOA Fee Include Other
Tax ID 04-00-029-116-032
Security Features Smoke Detector(s)
Financing Conventional
Read Less
Bought with Amanda S Pohlman • Keller Williams Grt Cleve SE
GET MORE INFORMATION





