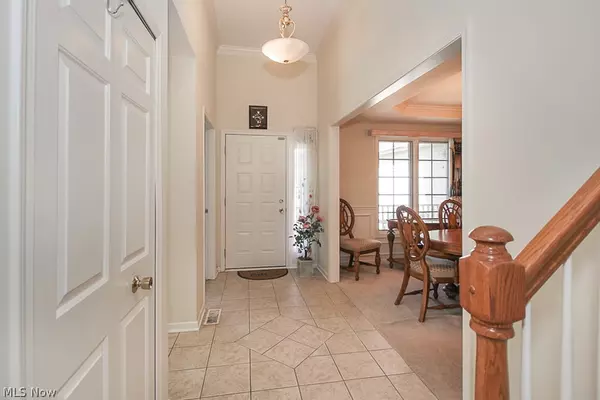For more information regarding the value of a property, please contact us for a free consultation.
27105 Tinkers Valley DR Glenwillow, OH 44139
Want to know what your home might be worth? Contact us for a FREE valuation!

Our team is ready to help you sell your home for the highest possible price ASAP
Key Details
Sold Price $358,650
Property Type Single Family Home
Sub Type Single Family Residence
Listing Status Sold
Purchase Type For Sale
Square Footage 4,734 sqft
Price per Sqft $75
Subdivision Village/Tinkers Crk
MLS Listing ID 4197152
Sold Date 07/31/20
Style Cape Cod,Colonial
Bedrooms 4
Full Baths 3
Half Baths 1
HOA Y/N No
Abv Grd Liv Area 2,964
Year Built 2001
Annual Tax Amount $6,997
Lot Size 0.959 Acres
Acres 0.9592
Property Description
From the "The Reserve At Tinkers Creek" -Comes a beautiful spacious listing ready for its next owner. This wonderful house has 4 bedrooms and 3.5 bathrooms. It has a FIRST FLOOR MASTER suite with a walk in closet and private bath including a jetted tub. The spacious floor plan includes nearly 4800 sqft including the walkout basement. The first floor great room has a nice fireplace and windows that let in natural light. The house has both a formal living and dining room as well. There is a deck on the exterior for relaxing in nature and enjoying the private view (no houses behind this one!). Three other sizable bedrooms are located on the 2nd floor. The "wow factor" in this home is the FULL WALKOUT BASEMENT. The lower level has a room that could be used as a 5th bedroom (also with a large closet), a large entertainment area (HUGE), a bar section and a full bath. No lack of space here. AWARD WINNING SOLON SCHOOLS. Make sure to schedule your showing right away!
Location
State OH
County Cuyahoga
Rooms
Basement Full, Finished, Walk-Out Access
Main Level Bedrooms 1
Interior
Heating Forced Air, Gas
Cooling Central Air
Fireplaces Number 1
Fireplace Yes
Appliance Dishwasher, Oven, Range, Refrigerator
Exterior
Parking Features Attached, Direct Access, Garage, Garage Door Opener, Paved
Garage Spaces 3.0
Garage Description 3.0
Water Access Desc Public
Roof Type Asphalt,Fiberglass
Porch Deck
Building
Entry Level Two
Sewer Private Sewer
Water Public
Architectural Style Cape Cod, Colonial
Level or Stories Two
Schools
School District Solon Csd - 1828
Others
Tax ID 991-03-016
Financing Conventional
Read Less
Bought with Andy Shupp • Keller Williams Grt Cleve NE




