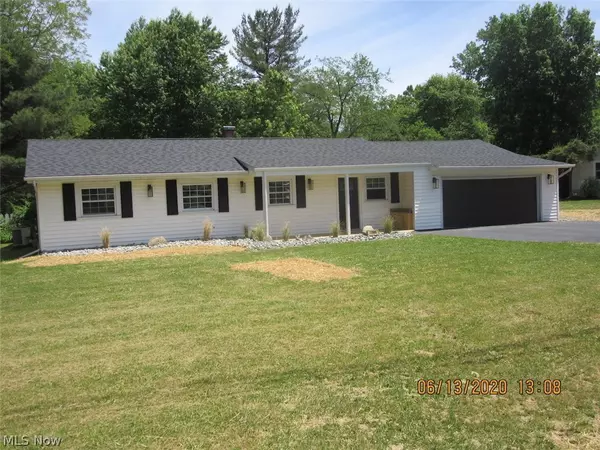For more information regarding the value of a property, please contact us for a free consultation.
12905 Cherry LN Chesterland, OH 44026
Want to know what your home might be worth? Contact us for a FREE valuation!

Our team is ready to help you sell your home for the highest possible price ASAP
Key Details
Sold Price $246,000
Property Type Single Family Home
Sub Type Single Family Residence
Listing Status Sold
Purchase Type For Sale
Square Footage 1,564 sqft
Price per Sqft $157
Subdivision Chester Estate
MLS Listing ID 4197108
Sold Date 09/18/20
Style Ranch
Bedrooms 3
Full Baths 2
HOA Y/N No
Abv Grd Liv Area 1,564
Year Built 1958
Annual Tax Amount $2,740
Lot Size 1.000 Acres
Acres 1.0
Property Description
Extensively remodeled ranch! Upon entry into the foyer there is an open concept modern farmhouse layout with vaulted dining area open to new kitchen w/ white shaker cabinetry, granite countertops w/ island and breakfast bar and premier vinyl plank flooring! New stainless steel appls including wine cooler! Kitchen open to great room and family room w/vaulted ceiling and gas fireplace! Tons of natural light and gorgeous lighting! Down the hall you find two bedrooms with new carpet, doors, closet doors, paint and lighting with totally remodeled main bath w/ tiled tub wall, new toilet, vanity, tub, fixtures, ceramic tile flooring and lighting! The master bedroom has premier vinyl plank flooring w/ walk in closet and huge 12x7 master bath with new walk-in shower, vanity, toilet, ceramic tile, tiled shower, fixtures and lighting! Nice sized laundry room w/ premier vinyl plank flooring! Nicely landscaped with front deck, freshly paved driveway, new garage door, front door and lighting! Larg
Location
State OH
County Geauga
Community Public Transportation
Direction North
Rooms
Main Level Bedrooms 3
Interior
Heating Forced Air, Fireplace(s), Gas
Cooling Central Air
Fireplaces Number 1
Fireplaces Type Gas
Fireplace Yes
Appliance Dishwasher, Microwave, Range, Refrigerator
Exterior
Parking Features Attached, Electricity, Garage, Garage Door Opener, Paved
Garage Spaces 2.0
Garage Description 2.0
Community Features Public Transportation
Water Access Desc Well
Roof Type Asphalt,Fiberglass
Accessibility Accessibility Features
Porch Deck
Building
Faces North
Entry Level One
Foundation Slab
Sewer Septic Tank
Water Well
Architectural Style Ranch
Level or Stories One
Schools
School District West Geauga Lsd - 2807
Others
Tax ID 11-332800
Security Features Carbon Monoxide Detector(s),Smoke Detector(s)
Financing Conventional
Read Less
Bought with Michael D Venesky • EXP Realty, LLC.
GET MORE INFORMATION





