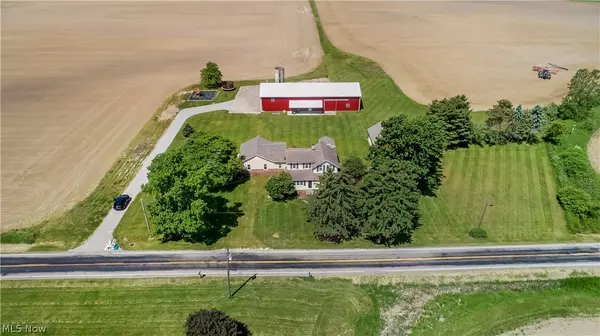For more information regarding the value of a property, please contact us for a free consultation.
11308 Gifford RD Oberlin, OH 44074
Want to know what your home might be worth? Contact us for a FREE valuation!

Our team is ready to help you sell your home for the highest possible price ASAP
Key Details
Sold Price $410,000
Property Type Single Family Home
Sub Type Single Family Residence
Listing Status Sold
Purchase Type For Sale
Square Footage 2,600 sqft
Price per Sqft $157
Subdivision Henrietta 15
MLS Listing ID 4196344
Sold Date 07/31/20
Style Colonial
Bedrooms 4
Full Baths 2
Half Baths 1
HOA Y/N No
Abv Grd Liv Area 2,600
Year Built 1910
Annual Tax Amount $3,346
Lot Size 5.000 Acres
Acres 5.0
Property Description
This is the home you have been dreaming of. Beautiful county retreat on scenic 5 acres parcel. This lovely 4 bedroom, 2.5 bath home has been completely renovated using custom upgrades with attention to detail, new addition and new oversized 2 car garage. The gourmet kitchen will delight the chef in your family. Stainless steel appliances and granite countertops lend to great casual and formal entertaining. The adjacent living room with custom fireplace and dining room with wine bar are just steps away. The sunroom will be a light and bright place to enjoy your morning coffee. The first floor master suite includes granite countertops and heated floor in the glamour bath. The second floor offers 3 additional bedrooms, full bath plus bonus space for play area or home office. This country retreat has all the bells and whistles. Start with the gas well, which will save you thousands on fuel expenses. A 20x30 barn with concrete floors and a 40x100 pole barn with concrete floors,220 electric
Location
State OH
County Lorain
Rooms
Basement Common Basement, Partial, Unfinished, Sump Pump
Main Level Bedrooms 1
Interior
Heating Forced Air, Gas, Propane
Cooling Central Air
Fireplaces Number 1
Fireplace Yes
Appliance Dishwasher, Microwave, Range, Refrigerator
Exterior
Parking Features Attached, Detached, Electricity, Garage, Garage Door Opener, Paved, Water Available
Garage Spaces 3.0
Garage Description 3.0
Water Access Desc Public,Well
Roof Type Asphalt,Fiberglass
Building
Entry Level Two
Sewer Septic Tank
Water Public, Well
Architectural Style Colonial
Level or Stories Two
Schools
School District Firelands Lsd - 4707
Others
Tax ID 08-15-003-000-002
Security Features Security System,Smoke Detector(s)
Financing Conventional
Read Less
Bought with Krista M Combs • Cutler Real Estate




