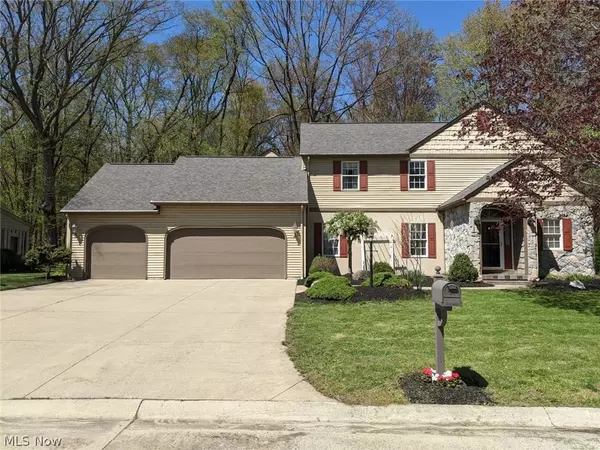For more information regarding the value of a property, please contact us for a free consultation.
3626 Turfside CIR Huron, OH 44839
Want to know what your home might be worth? Contact us for a FREE valuation!

Our team is ready to help you sell your home for the highest possible price ASAP
Key Details
Sold Price $309,900
Property Type Single Family Home
Sub Type Single Family Residence
Listing Status Sold
Purchase Type For Sale
Square Footage 3,152 sqft
Price per Sqft $98
Subdivision Plum Brook Turfside Estates Sub #
MLS Listing ID 4190974
Sold Date 10/29/20
Style Colonial
Bedrooms 4
Full Baths 3
HOA Fees $27/ann
HOA Y/N Yes
Abv Grd Liv Area 3,152
Year Built 1994
Annual Tax Amount $4,129
Lot Size 0.267 Acres
Acres 0.2673
Property Description
A gorgeous custom built luxury dream home located in the extremely desirable Turfside Estates neighborhood. Located on a quiet cul-de-sac, this home provides a true oasis right in your backyard. Enjoy the spectacular views of Osborn Metropark from a huge deck, hot tub, large screened-in porch or while sitting next to the brand new gas fire pit. Access Osborn Metropark from the backyard and walk to the playground and walking paths.
The main floor is a perfect space for entertaining and family gatherings. It includes a huge kitchen with stainless steel appliances, granite countertops, brand new stove, and lots of cabinet storage. From the kitchen, the open concept overlooks the dining area, living area, and an extra bonus space. Dining area and living room, share a dual sided gas fireplace and the whole first floor has huge windows, skylights and glass doors providing lots of natural light.
Also on the main floor is a guest bedroom, bathroom and a huge laundry room with a lot of stor
Location
State OH
County Erie
Direction South
Rooms
Basement Crawl Space
Main Level Bedrooms 1
Interior
Heating Forced Air, Gas
Cooling Central Air
Fireplaces Number 1
Fireplace Yes
Appliance Dryer, Dishwasher, Disposal, Microwave, Oven, Range, Refrigerator, Washer
Exterior
Parking Features Attached, Direct Access, Garage, Garage Door Opener, Paved
Garage Spaces 3.0
Garage Description 3.0
View Y/N Yes
Water Access Desc Public
View Trees/Woods
Roof Type Asphalt,Fiberglass
Porch Deck, Enclosed, Patio, Porch
Building
Lot Description Wooded
Faces South
Entry Level Two
Water Public
Architectural Style Colonial
Level or Stories Two
Schools
School District Huron Csd - 2202
Others
HOA Name Turfside Estates
HOA Fee Include Other
Tax ID 39-00828-009
Financing Conventional
Read Less
Bought with Joy Berquist • BHHS Stadtmiller Realty
GET MORE INFORMATION





