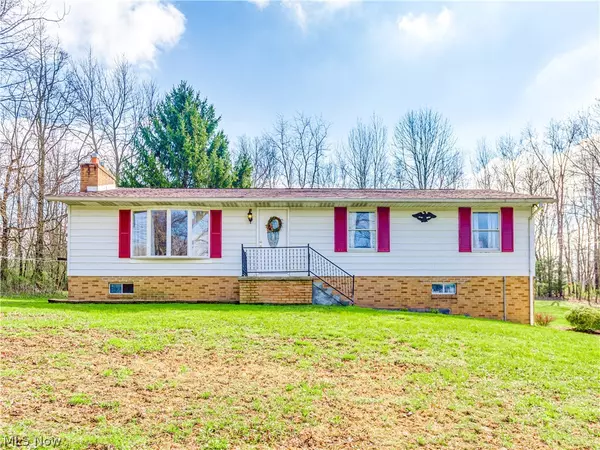For more information regarding the value of a property, please contact us for a free consultation.
3484 Indian Run AVE SE East Canton, OH 44730
Want to know what your home might be worth? Contact us for a FREE valuation!

Our team is ready to help you sell your home for the highest possible price ASAP
Key Details
Sold Price $167,000
Property Type Single Family Home
Sub Type Single Family Residence
Listing Status Sold
Purchase Type For Sale
Square Footage 2,046 sqft
Price per Sqft $81
MLS Listing ID 4182260
Sold Date 06/05/20
Style Ranch
Bedrooms 3
Full Baths 2
HOA Y/N No
Abv Grd Liv Area 1,344
Year Built 1961
Annual Tax Amount $1,799
Lot Size 0.960 Acres
Acres 0.96
Property Description
Welcome to this adorable updated ranch. Walking into the home you will find beautiful LTV plank flooring through out. This area is open concept with great use of space. Fall in love with the large livingroom with wood burning fireplace, pretty mantle to decorate, and recessed lighting. Sight lines into kitchen with a granite bar height seating area. Large spacious kitchen with those same beautiful floors. Updated white cabinets with silver pulls and beautiful granite countertops. The stainless steel appliances, recessed lighting and tile backsplash round off this amazing space. Down the hall are two bedrooms with carpet and double door closets. The master is across the hall with a huge walk in closet. The first floor bath has a tiled shower and tub combination, recessed lighting and vanity. The second full bath is on the LL with a shower. The partially finished full basement is a walk out to the backyard. This lower level has so much potential with storage and other areas that could be
Location
State OH
County Stark
Rooms
Basement Full, Partially Finished, Sump Pump
Main Level Bedrooms 3
Interior
Heating Forced Air, Fireplace(s), Propane
Cooling Central Air
Fireplaces Number 1
Fireplaces Type Wood Burning
Fireplace Yes
Appliance Dishwasher, Freezer, Microwave, Oven, Range, Refrigerator, Water Softener
Exterior
Parking Features No Garage, Paved, Unpaved
Fence Other
Water Access Desc Well
Roof Type Asphalt,Fiberglass
Accessibility None
Porch Patio
Building
Entry Level One
Sewer Septic Tank
Water Well
Architectural Style Ranch
Level or Stories One
Schools
School District Osnaburg Lsd - 7613
Others
Tax ID 03700085
Security Features Carbon Monoxide Detector(s),Smoke Detector(s)
Financing USDA
Read Less
Bought with Katlyn Mickley • Howard Hanna
GET MORE INFORMATION





