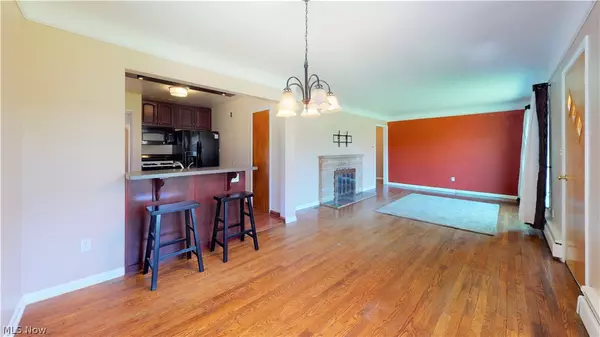For more information regarding the value of a property, please contact us for a free consultation.
743 Lander Ext RD Highland Heights, OH 44143
Want to know what your home might be worth? Contact us for a FREE valuation!

Our team is ready to help you sell your home for the highest possible price ASAP
Key Details
Sold Price $164,400
Property Type Single Family Home
Sub Type Single Family Residence
Listing Status Sold
Purchase Type For Sale
Square Footage 1,620 sqft
Price per Sqft $101
Subdivision Highland Heights 01
MLS Listing ID 4180241
Sold Date 05/29/20
Style Ranch
Bedrooms 3
Full Baths 1
HOA Y/N No
Abv Grd Liv Area 1,120
Year Built 1956
Annual Tax Amount $3,628
Lot Size 1.480 Acres
Acres 1.48
Property Description
Fantastic Highland Heights Ranch on 1.48 Acres! Offering tons of charm this 3 bedroom mid-century home offers hardwood floors, cove ceilings and lovely wbfp. The kitchen has been opened up to the dining space for easy entertaining and has Corian countertops, cherry cabinets, under-cabinet lighting and a dedicated pantry. The lower level has a finished rec/family space with fireplace, and a large laundry/utility space plus storage. There is also an adorable breezeway/sunroom that leads to the larger 2 car garage. Out back there is a patio, shed and plenty of space to play or to explore the scenic woods. Updates Include: Roof, AC, driveway, windows, breaker box and more. Located just minutes from 271, the Highland Heights Community Park (pool), and great shopping and dining! See our 3D Tour and call for your showing today!
Location
State OH
County Cuyahoga
Direction West
Rooms
Basement Partially Finished
Main Level Bedrooms 3
Interior
Heating Baseboard, Gas
Cooling Central Air
Fireplaces Number 2
Fireplace Yes
Appliance Dishwasher, Range, Refrigerator
Exterior
Parking Features Drain, Electricity, Garage, Garage Door Opener, Paved
Garage Spaces 2.0
Garage Description 2.0
Water Access Desc Public
Roof Type Asphalt,Fiberglass
Accessibility None
Porch Enclosed, Patio, Porch
Building
Lot Description Wooded
Faces West
Entry Level One
Sewer Public Sewer
Water Public
Architectural Style Ranch
Level or Stories One
Schools
School District Mayfield Csd - 1819
Others
Tax ID 822-20-032
Financing VA
Read Less
Bought with Angelo J Marrali • Howard Hanna




