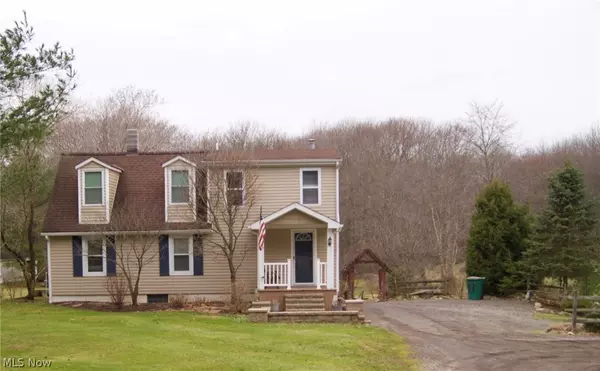For more information regarding the value of a property, please contact us for a free consultation.
18512 Haskins RD Chagrin Falls, OH 44023
Want to know what your home might be worth? Contact us for a FREE valuation!

Our team is ready to help you sell your home for the highest possible price ASAP
Key Details
Sold Price $294,900
Property Type Single Family Home
Sub Type Single Family Residence
Listing Status Sold
Purchase Type For Sale
Square Footage 1,640 sqft
Price per Sqft $179
Subdivision Bainbridge 03
MLS Listing ID 4174464
Sold Date 06/10/20
Style Colonial
Bedrooms 3
Full Baths 2
HOA Y/N No
Abv Grd Liv Area 1,240
Year Built 1940
Annual Tax Amount $4,367
Lot Size 13.000 Acres
Acres 13.0
Property Description
Looking for a captivating home on gorgeous acreage...LOOK NO MORE! This 3 bedroom, 2 bath home has MANY updates and is located on a stunning 13 acres in Chagrin Falls! This home has granite counter tops, ceramic tile floors, newer neutral carpet, neutral paint throughout,& newer windows. 2 bedrooms on 2nd floor along with a NEW master bath in master bedroom. Everything from furnace, septic, sump pump, is all 10 years or younger, and security system is NEW! 1st floor has gorgeous eat in kitchen, all appliances STAY! A 3rd bedroom, updated full bath, and living room with wood burner to keep you warm in the winter, are also on main level. Basement has new paint, appliances STAY! The covered back patio with tiki bar is great for entertaining and overlooks a rock waterfall. In the summer, the sound of serenity awaits you...Walkways will take you around the property and your summers will be beautiful with the various flowers in bloom! The property has 4 outbuildings and various trees
Location
State OH
County Geauga
Direction East
Rooms
Basement Partial, Sump Pump
Main Level Bedrooms 1
Interior
Heating Forced Air, Fireplace(s), Gas
Cooling Window Unit(s)
Fireplaces Number 1
Fireplaces Type Wood Burning
Fireplace Yes
Appliance Dryer, Dishwasher, Microwave, Oven, Range, Refrigerator, Washer
Exterior
Parking Features Other, Unpaved
Fence Other
View Y/N Yes
Water Access Desc Well
View Trees/Woods, Water
Roof Type Asphalt,Fiberglass
Porch Porch
Building
Lot Description Wooded
Faces East
Entry Level Two
Sewer Septic Tank
Water Well
Architectural Style Colonial
Level or Stories Two
Schools
School District Kenston Lsd - 2804
Others
Tax ID 02-169300
Security Features Security System,Carbon Monoxide Detector(s),Smoke Detector(s)
Financing VA
Read Less
Bought with Debbie L Ferrante • RE/MAX Edge Realty
GET MORE INFORMATION





