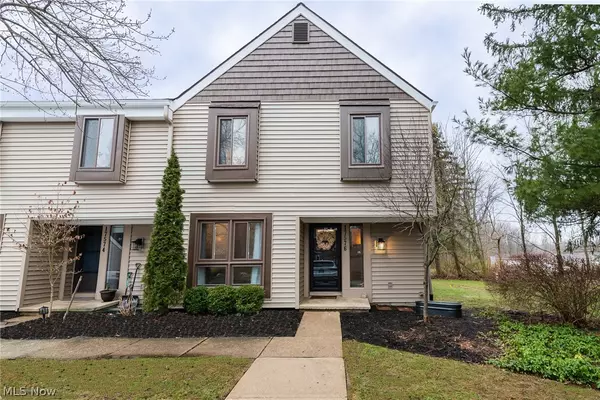For more information regarding the value of a property, please contact us for a free consultation.
17576 Fairlawn DR Chagrin Falls, OH 44023
Want to know what your home might be worth? Contact us for a FREE valuation!

Our team is ready to help you sell your home for the highest possible price ASAP
Key Details
Sold Price $187,450
Property Type Condo
Sub Type Condominium
Listing Status Sold
Purchase Type For Sale
Square Footage 1,764 sqft
Price per Sqft $106
Subdivision Tanglewood Green
MLS Listing ID 4172011
Sold Date 06/18/20
Bedrooms 3
Full Baths 2
Half Baths 1
HOA Fees $31/ann
HOA Y/N Yes
Abv Grd Liv Area 1,764
Year Built 1971
Annual Tax Amount $3,474
Property Description
CALL FOR A VIDEO TOUR!** Move right into this modern and updated end unit styled in today’s colors! Best part of this end unit is that it is right next door is a large grassy area, perfect for the kids to play or the dog to roam AND next to guest parking so when you have visitors they are not walking a long distance to your condo. The first floor offers hardwood floors throughout the open living and dining rooms. The kitchen is bright with plenty of cabinet and counter space and walks out to a private deck. There is a nicely updated half bath and office also on the first floor. The second floor includes three bedrooms and two baths. The master suite includes a private updated bath. The other two bedrooms are generously sized and the hall bath is nicely updated. There is a one car detached garage. Location is fantastic being two minutes away from Tanglewood Golf Course, Giant Eagle or 422. Tanglewood recreation facilities include a private beach, basketball courts, tennis courts, and a
Location
State OH
County Geauga
Rooms
Basement None
Interior
Heating Forced Air, Gas
Cooling Central Air
Fireplace No
Appliance Dishwasher, Microwave, Range, Refrigerator
Exterior
Parking Features Detached, Garage, Paved
Garage Spaces 1.0
Garage Description 1.0
View Y/N Yes
View Golf Course
Roof Type Asphalt,Fiberglass
Porch Deck
Building
Entry Level Two
Sewer Public Sewer, Private Sewer
Level or Stories Two
Schools
School District Kenston Lsd - 2804
Others
HOA Name Tanglewood Lake
HOA Fee Include Recreation Facilities,Reserve Fund
Tax ID 02-201900
Financing Conventional
Pets Allowed Yes
Read Less
Bought with Angela L Vicarel • RE/MAX Traditions
GET MORE INFORMATION





