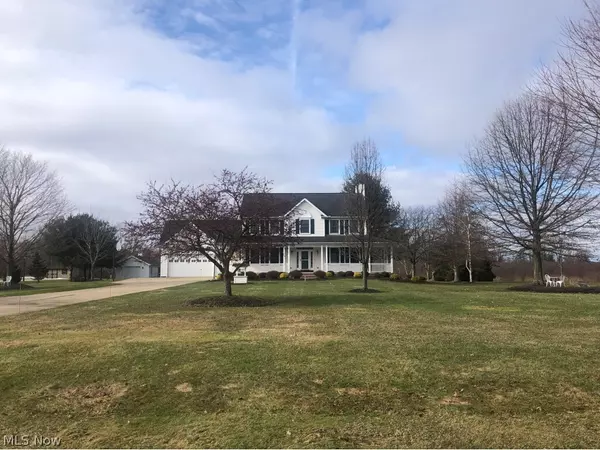For more information regarding the value of a property, please contact us for a free consultation.
10300 Penniman DR Chardon, OH 44024
Want to know what your home might be worth? Contact us for a FREE valuation!

Our team is ready to help you sell your home for the highest possible price ASAP
Key Details
Sold Price $367,000
Property Type Single Family Home
Sub Type Single Family Residence
Listing Status Sold
Purchase Type For Sale
Square Footage 2,494 sqft
Price per Sqft $147
Subdivision Timberwood Estate
MLS Listing ID 4170204
Sold Date 06/11/20
Style Colonial
Bedrooms 4
Full Baths 2
Half Baths 1
HOA Y/N No
Abv Grd Liv Area 2,494
Year Built 1998
Annual Tax Amount $6,409
Lot Size 3.130 Acres
Acres 3.13
Property Description
Beautifully updated and meticulously maintained 4 bedroom, 2 ½ bath home on three manicured acres. This home features 9ft ceilings on the first floor and hardwood floors in the foyer, kitchen, and family room. Kitchen has updated cupboards, newer stainless-steel appliances, granite counters and a large island. Family room has a gas start wood burning fireplace. All bathrooms have been updated. New furnace, air conditioner, and hot water tank installed in November, 2017. Next, step outside to an entertainer's dream! The front of the home has a large wrap around front porch, and the back of the home features a huge 2 story maintenance free Trex deck which surrounds a large above ground pool. A hot tub under a veranda is located on the top deck. Also, outside are two sheds; one large 16 X 24 shed and a small 8 X 10. Don't miss your opportunity to see this beautiful ready to move in home; you will not be disappointed.
Location
State OH
County Geauga
Direction East
Rooms
Basement Unfinished
Interior
Heating Forced Air, Fireplace(s), Gas
Cooling Central Air
Fireplaces Number 1
Fireplaces Type Gas, Wood Burning
Fireplace Yes
Appliance Dryer, Dishwasher, Disposal, Humidifier, Microwave, Range, Refrigerator, Washer
Exterior
Parking Features Attached, Electricity, Garage, Garage Door Opener, Heated Garage, Paved, Water Available
Garage Spaces 2.0
Garage Description 2.0
Roof Type Asphalt,Fiberglass
Accessibility None
Porch Deck, Patio, Porch
Building
Faces East
Entry Level Two
Sewer Septic Tank
Architectural Style Colonial
Level or Stories Two
Schools
School District Chardon Lsd - 2803
Others
Tax ID 15-102020
Security Features Smoke Detector(s)
Financing Conventional
Read Less
Bought with George Spiesman • Platinum Real Estate




