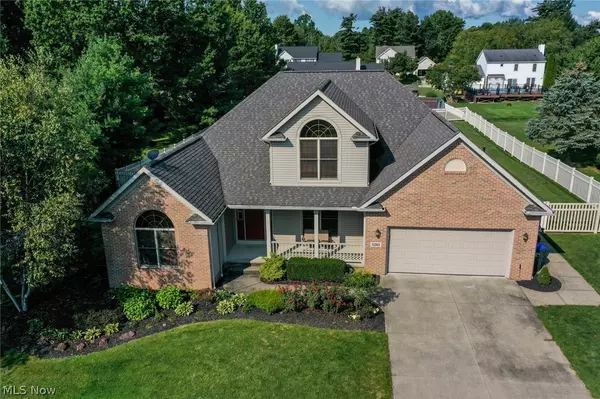For more information regarding the value of a property, please contact us for a free consultation.
3261 Alderwood WAY Cuyahoga Falls, OH 44223
Want to know what your home might be worth? Contact us for a FREE valuation!

Our team is ready to help you sell your home for the highest possible price ASAP
Key Details
Sold Price $380,000
Property Type Single Family Home
Sub Type Single Family Residence
Listing Status Sold
Purchase Type For Sale
Square Footage 2,354 sqft
Price per Sqft $161
Subdivision Regent Park
MLS Listing ID 4316010
Sold Date 11/19/21
Style Contemporary,Other
Bedrooms 4
Full Baths 2
Half Baths 1
HOA Fees $5/ann
HOA Y/N Yes
Abv Grd Liv Area 2,354
Year Built 2001
Annual Tax Amount $6,650
Lot Size 0.471 Acres
Acres 0.4706
Property Description
Contemporary architecture, CUSTOM built by Steve Robison in desirable Regent Park in N. Hampton. A welcoming front porch greets you and you'll step into the large entrance foyer with gleaming hardwood floor that leads to the two story great room with large windows and gas/WB fireplace . The large, open concept kitchen w/ space satisfying a chef includes an abundance of counter space, beautiful maintained wood cabinets and nice appliances.
The spacious eat-in area fits a large table and sliding doors that opens to the private patio and pool w/an all vinyl fenced backyard. Bright and open dining-room with custom painted walls. First floor master-suite w/ high ceilings, large windows, walk-in closet and master-bath incl double vanities, separate shower and garden tub. The 4th bedroom/home office on the first floor is large and airy. A half bath is conveniently located by the first floor Laundry room which also has its own entrance . An open staircase takes you to 2nd floor with two
Location
State OH
County Summit
Rooms
Basement Full, Sump Pump
Main Level Bedrooms 2
Interior
Heating Electric, Forced Air, Fireplace(s), Gas
Cooling Central Air
Fireplaces Number 1
Fireplaces Type Gas
Fireplace Yes
Appliance Dishwasher, Disposal, Microwave, Range, Refrigerator
Exterior
Parking Features Attached, Drain, Electricity, Garage, Garage Door Opener, Paved, Water Available
Garage Spaces 2.0
Garage Description 2.0
Fence Full, Vinyl
View Y/N Yes
Water Access Desc Public
View City
Roof Type Asphalt,Fiberglass
Porch Deck, Patio, Porch
Building
Lot Description Cul-De-Sac
Entry Level Two
Sewer Public Sewer
Water Public
Architectural Style Contemporary, Other
Level or Stories Two
Schools
School District Woodridge Lsd - 7717
Others
HOA Name Regent
HOA Fee Include Insurance,Other
Tax ID 3505046
Security Features Security System,Smoke Detector(s)
Financing VA
Read Less
Bought with Scott M Tinlin • Platinum Real Estate
GET MORE INFORMATION



