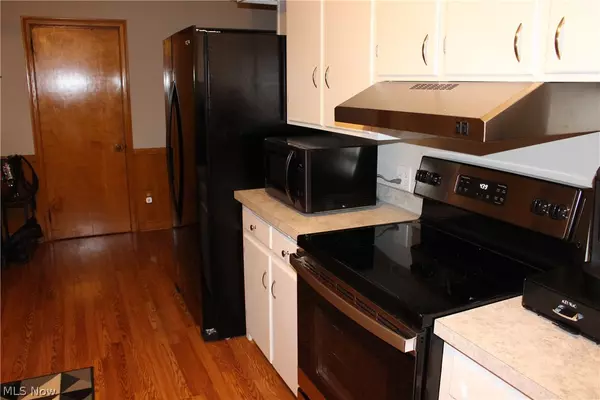For more information regarding the value of a property, please contact us for a free consultation.
5774 Beechwood DR Youngstown, OH 44514
Want to know what your home might be worth? Contact us for a FREE valuation!

Our team is ready to help you sell your home for the highest possible price ASAP
Key Details
Sold Price $155,000
Property Type Single Family Home
Sub Type Single Family Residence
Listing Status Sold
Purchase Type For Sale
Square Footage 1,656 sqft
Price per Sqft $93
Subdivision Poland Township
MLS Listing ID 4336191
Sold Date 01/28/22
Style Cape Cod
Bedrooms 3
Full Baths 1
Half Baths 1
HOA Y/N No
Abv Grd Liv Area 1,656
Year Built 1954
Annual Tax Amount $2,043
Lot Size 0.496 Acres
Acres 0.496
Property Description
Welcome home to the one you've been searching for!! This updated home is in the heart of Poland and has amazing charm. It is move in ready and boasts plush new carpet, fresh paint, gorgeous hardwood floors throughout kitchen and dining room and tons of natural light!! This house has everything!! The large corner lot has a roomy fenced in backyard perfect for entertaining!! Large newer windows throughout this house let it ALL the natural light!! Two spacious bedrooms and an updated bathroom round out the first floor. The expansive second floor bedroom can double as a large guest suite or office and has an adjoined half bath. The full basement is clean and dry and is ready to be made into additional living space. Updated electric panel, newer hot water tank, newer furnace. This home is immaculate and ready for you to move in and make it your own. New Riding lawnmower stays with the home. This is the ONE!
Location
State OH
County Mahoning
Rooms
Main Level Bedrooms 2
Interior
Heating Forced Air, Gas
Cooling Central Air
Fireplaces Number 1
Fireplace Yes
Appliance Dryer, Microwave, Range, Refrigerator, Washer
Exterior
Parking Features Attached, Garage, Paved
Garage Spaces 2.0
Garage Description 2.0
Water Access Desc Public
Roof Type Asphalt,Fiberglass
Building
Lot Description Corner Lot
Entry Level One
Sewer Public Sewer
Water Public
Architectural Style Cape Cod
Level or Stories One
Schools
School District Poland Lsd - 5007
Others
Tax ID 35-003-0-315.00-0
Financing VA
Read Less
Bought with Renee K Zuzan • Brokers Realty Group




