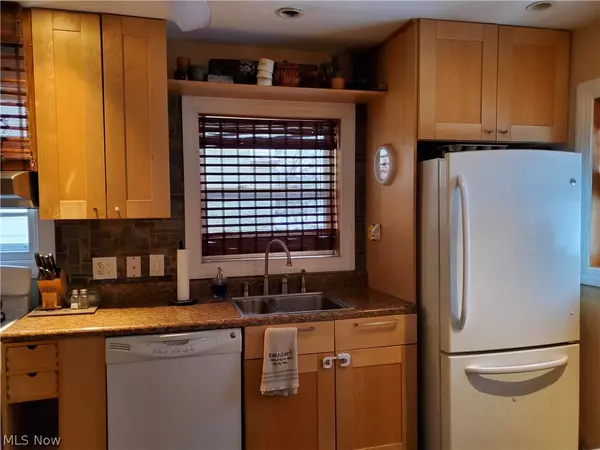For more information regarding the value of a property, please contact us for a free consultation.
4198 Stilmore RD South Euclid, OH 44121
Want to know what your home might be worth? Contact us for a FREE valuation!

Our team is ready to help you sell your home for the highest possible price ASAP
Key Details
Sold Price $150,000
Property Type Single Family Home
Sub Type Single Family Residence
Listing Status Sold
Purchase Type For Sale
Square Footage 2,060 sqft
Price per Sqft $72
Subdivision Belvoir Golf Allotment
MLS Listing ID 4345974
Sold Date 03/07/22
Style Bungalow,Cape Cod
Bedrooms 3
Full Baths 2
HOA Y/N No
Abv Grd Liv Area 1,244
Year Built 1947
Annual Tax Amount $3,121
Lot Size 5,479 Sqft
Acres 0.1258
Property Description
This beautiful Bungalow with an open concept has the versatility sought after in today's modern living. Upon entering you are greeted by a spacious living room with a gas fireplace, perfect for cozying up on a winter night. The kitchen has been opened up to the living room with a pass through that also has a breakfast nook. Don't miss the intricate molding outlining the pass through. This kitchen was updated in 2010 and has adorable built-ins throughout. Flowing off of the living room is what once was a dining room and is now a play room. This room can be a den, office or revert back to the dining room, depending on your needs. No matter what your use of this room will be, you will enjoy overlooking the large, fenced in yard, pergola and brick paver patio. One bedroom on first floor and two bedrooms on second with a Jack and Jill bathroom. The Master bedroom has 3 closets and built-ins. There is plenty of storage space on the second floor with 2 additional closets. Glass block windows
Location
State OH
County Cuyahoga
Direction North
Rooms
Basement Full, Unfinished
Main Level Bedrooms 1
Interior
Heating Baseboard, Forced Air, Fireplace(s), Gas
Cooling Central Air
Fireplaces Number 1
Fireplaces Type Gas
Fireplace Yes
Exterior
Parking Features Detached, Garage, Paved
Garage Spaces 1.0
Garage Description 1.0
Fence Full, Wood
View Y/N Yes
Water Access Desc Public
View City
Roof Type Asphalt,Fiberglass,Other
Porch Deck, Patio
Building
Faces North
Entry Level One
Sewer Public Sewer
Water Public
Architectural Style Bungalow, Cape Cod
Level or Stories One
Schools
School District South Euclid-Lyndhurst - 1829
Others
Tax ID 704-18-006
Financing FHA
Read Less
Bought with Stephanie D Scheiber • HomeSmart Real Estate Momentum LLC
GET MORE INFORMATION





