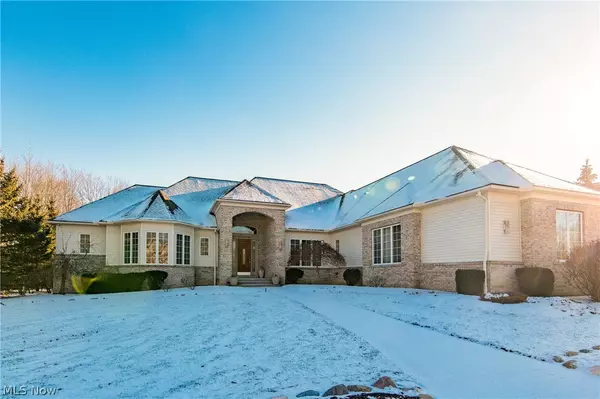For more information regarding the value of a property, please contact us for a free consultation.
38220 Mcdowell DR Solon, OH 44139
Want to know what your home might be worth? Contact us for a FREE valuation!

Our team is ready to help you sell your home for the highest possible price ASAP
Key Details
Sold Price $795,000
Property Type Single Family Home
Sub Type Single Family Residence
Listing Status Sold
Purchase Type For Sale
Square Footage 6,389 sqft
Price per Sqft $124
Subdivision Thornbury Ph 04
MLS Listing ID 4343897
Sold Date 03/27/22
Style Ranch
Bedrooms 4
Full Baths 4
Half Baths 1
HOA Fees $36/ann
HOA Y/N Yes
Abv Grd Liv Area 3,389
Year Built 2004
Annual Tax Amount $13,439
Lot Size 0.568 Acres
Acres 0.5683
Property Description
Custom-built four-bedroom ranch on a beautiful lot with circular driveway in Thornbury. Unmatched quality with some recent updates, this home offers over 6,200 sq.ft. of finished space including lower level. 15 ft ceiling in foyer and living room, 10 ft ceilings with 8 ft solid doors through the house. Main level offers an expansive living room with marble fireplace; large custom kitchen with cooking island and a walk-in pantry, with an eating area full of windows overlooking the backyard; large dining room to accommodate family gatherings and dinner parties; study/office which can be used as a 5th bedroom; master suite with two walk-in closets and a glamour bath; three bedrooms with walk-in closets and two full baths on the opposite side of the house; 1-st floor laundry room with plenty of storage and cabinets. Insulated Lower level is a house on it's own and includes a custom movie theater with remote lighting and a kitchenette, huge family room, game room, conference room, large off
Location
State OH
County Cuyahoga
Rooms
Basement Full, Finished
Main Level Bedrooms 4
Interior
Interior Features Air Filtration
Heating Forced Air, Gas
Cooling Central Air
Fireplaces Number 1
Equipment Air Purifier
Fireplace Yes
Appliance Dryer, Dishwasher, Disposal, Microwave, Range, Refrigerator, Water Softener, Washer
Exterior
Parking Features Attached, Drain, Electricity, Garage, Garage Door Opener, Other, Paved, Water Available
Garage Spaces 3.0
Garage Description 3.0
Water Access Desc Public
Roof Type Asphalt,Fiberglass
Porch Patio
Building
Entry Level One
Sewer Public Sewer
Water Public
Architectural Style Ranch
Level or Stories One
Schools
School District Solon Csd - 1828
Others
HOA Name Thornbury HOA
HOA Fee Include Other
Tax ID 955-34-052
Security Features Security System,Carbon Monoxide Detector(s),Smoke Detector(s)
Financing Conventional
Read Less
Bought with Ellen B Russell • Howard Hanna




