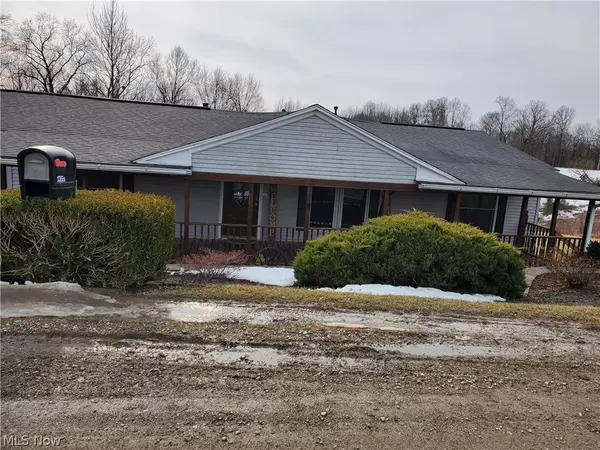For more information regarding the value of a property, please contact us for a free consultation.
1355 E Glenn Still RD NE Mcconnelsville, OH 43756
Want to know what your home might be worth? Contact us for a FREE valuation!

Our team is ready to help you sell your home for the highest possible price ASAP
Key Details
Sold Price $151,250
Property Type Single Family Home
Sub Type Single Family Residence
Listing Status Sold
Purchase Type For Sale
Square Footage 1,968 sqft
Price per Sqft $76
MLS Listing ID 4349638
Sold Date 04/01/22
Style Manufactured Home,Mobile Home
Bedrooms 3
Full Baths 2
HOA Y/N No
Abv Grd Liv Area 1,968
Year Built 1996
Annual Tax Amount $1,375
Lot Size 0.729 Acres
Acres 0.729
Property Description
Check out this country home just outside of McConnelsville giving you the convenience of town while enjoying the peacefulness of the country. It has 3 bedrooms, 2 full baths, a very spacious 20 x 38' addition currently used as a living/family room and large closet giving a ton of extra storage, and kitchen with adjacent area for a dining table if needed. Some rooms have been updated but others will allow you to give them your personal touch! The attached 2 car garage is oversized (26x30) giving you plenty of room for your vehicles plus lots of storage. The covered front porch and back deck give you ample outdoor seating areas to enjoy nature at its finest or you can sit around the fire pit in the large yard! Just below the deck (composite flooring and vinyl rails) you can enjoy the above ground pool during those hot Ohio summer months! Sellers are in the process of painting the dining room and will complete before closing. The outdoor shed has a ramp so you can store your lawn and
Location
State OH
County Morgan
Community Public Transportation
Rooms
Main Level Bedrooms 3
Interior
Heating Forced Air, Fireplace(s), Propane
Cooling Central Air
Fireplaces Number 1
Fireplaces Type Gas
Fireplace Yes
Appliance Dishwasher, Microwave, Range, Refrigerator
Exterior
Parking Features Attached, Garage, Paved
Garage Spaces 2.0
Garage Description 2.0
Fence Invisible
Community Features Public Transportation
View Y/N Yes
Water Access Desc Public
View Trees/Woods
Roof Type Asphalt,Fiberglass
Porch Deck, Porch
Building
Sewer Septic Tank
Water Public
Architectural Style Manufactured Home, Mobile Home
Schools
School District Morgan Lsd - 5801
Others
Tax ID 120-003-590-1
Financing Conventional
Read Less
Bought with Rhonda J Moore • Carol Goff & Associates
GET MORE INFORMATION





