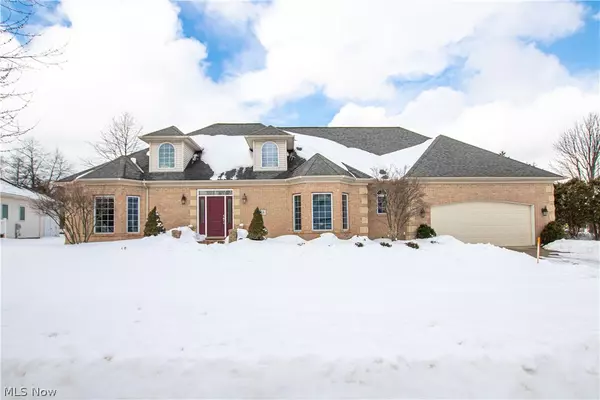For more information regarding the value of a property, please contact us for a free consultation.
368 W Kilbridge DR Highland Heights, OH 44143
Want to know what your home might be worth? Contact us for a FREE valuation!

Our team is ready to help you sell your home for the highest possible price ASAP
Key Details
Sold Price $569,000
Property Type Single Family Home
Sub Type Single Family Residence
Listing Status Sold
Purchase Type For Sale
Square Footage 3,339 sqft
Price per Sqft $170
Subdivision Aberdeen Golf Course Community
MLS Listing ID 4348218
Sold Date 03/30/22
Style Ranch
Bedrooms 5
Full Baths 4
Half Baths 1
HOA Fees $61/mo
HOA Y/N Yes
Abv Grd Liv Area 3,339
Year Built 2002
Annual Tax Amount $11,607
Lot Size 9,583 Sqft
Acres 0.22
Property Description
Gorgeous all brick, maintenance free home awaits you in the Aberdeen Golf Course Community. Enter into the expansive two story foyer. Gleaming hardwood floors flow throughout the entire 1st floor of the fabulous open concept floor plan. Gourmet Kitchen with white cabinets, granite counter tops, massive center island, double wall ovens and gas cook top. Sliding door leads to private backyard patio. The bright and airy first floor Primary suite includes large closet and dressing room along with private en suite bath. Spacious family room with cozy gas log fireplace. Dedicated office space that also has a private full bath, could be used as 5th bedroom, formal dining room, and first floor laundry room complete the main floor. The second floor features 3 generous sized bedrooms and another full bath. Full finished lower level includes another full bath and storage area.
Location
State OH
County Cuyahoga
Rooms
Basement Full
Main Level Bedrooms 2
Interior
Heating Forced Air, Gas
Cooling Central Air
Fireplaces Number 1
Fireplace Yes
Exterior
Parking Features Attached, Garage, Paved
Garage Spaces 2.0
Garage Description 2.0
Water Access Desc Public
Roof Type Asphalt,Fiberglass
Building
Entry Level One
Sewer Public Sewer
Water Public
Architectural Style Ranch
Level or Stories One
Schools
School District Mayfield Csd - 1819
Others
HOA Name The Estates at Aberdeen
Tax ID 821-11-052
Financing Conventional
Read Less
Bought with Susan W Smith • Howard Hanna




