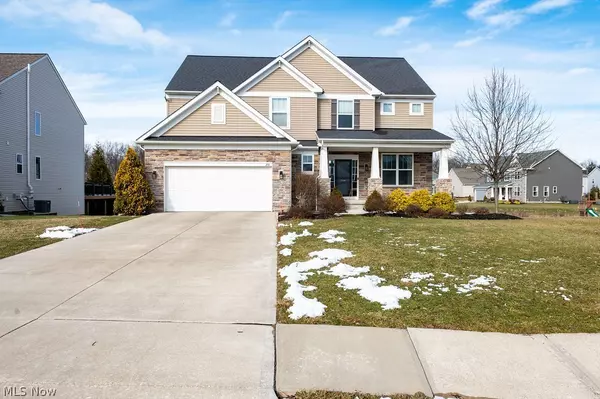For more information regarding the value of a property, please contact us for a free consultation.
256 E Legend CT Highland Heights, OH 44143
Want to know what your home might be worth? Contact us for a FREE valuation!

Our team is ready to help you sell your home for the highest possible price ASAP
Key Details
Sold Price $616,000
Property Type Single Family Home
Sub Type Single Family Residence
Listing Status Sold
Purchase Type For Sale
Square Footage 4,860 sqft
Price per Sqft $126
Subdivision Legends/Aberdeen Sub Ph 6
MLS Listing ID 4350839
Sold Date 04/06/22
Style Cluster Home,Colonial
Bedrooms 5
Full Baths 3
Half Baths 1
HOA Fees $30/qua
HOA Y/N Yes
Abv Grd Liv Area 3,275
Year Built 2013
Annual Tax Amount $11,940
Lot Size 0.273 Acres
Acres 0.2728
Property Description
HIGHLAND HEIGHTS!! Built in 2013, 5 Bedrooms, 3.5 Bath Colonial in Aberdeen. This home has been meticulously maintained inside and out. The main level offers a large entryway, a flex room/office space, a half-bath, and a spacious open floor plan & lots of natural light. Large Great Room showcases 11' ceilings and large windows. The gourmet kitchen has a 10' center island with granite counters, stainless steel appliances, a double oven, a walk-in pantry, and a planning room/computer room. Kitchen overlooks dining area and sunroom with Sliding Door to Backyard and beautiful deck. The upper level opens to a Game room/flex room/study area. The Master Bedroom offers a private bathroom with a spacious walk-in closet. Three additional bedrooms share a bathroom with double sinks. There is a spacious bonus room perfect for a movie room & entertaining. In the lower level, a 5th Bedroom with egress access & closet for extra quests. Entertaining area/recreation area with a beautiful full bathroom
Location
State OH
County Cuyahoga
Direction South
Rooms
Basement Full, Finished
Interior
Heating Forced Air, Gas
Cooling Central Air
Fireplaces Number 1
Fireplace Yes
Appliance Cooktop, Dishwasher, Disposal, Microwave, Oven, Refrigerator
Exterior
Parking Features Attached, Drain, Direct Access, Electricity, Garage, Garage Door Opener, Paved, Water Available
Garage Spaces 2.0
Garage Description 2.0
Fence Invisible
View Y/N Yes
Water Access Desc Public
View City
Roof Type Asphalt,Fiberglass
Porch Deck, Patio
Building
Lot Description Wooded
Faces South
Entry Level Two
Sewer Public Sewer
Water Public
Architectural Style Cluster Home, Colonial
Level or Stories Two
Schools
School District Mayfield Csd - 1819
Others
HOA Name Aberdeen
HOA Fee Include Other
Tax ID 821-10-102
Security Features Smoke Detector(s)
Financing Conventional
Read Less
Bought with Kathy Fawcett • McDowell Homes Real Estate Services




