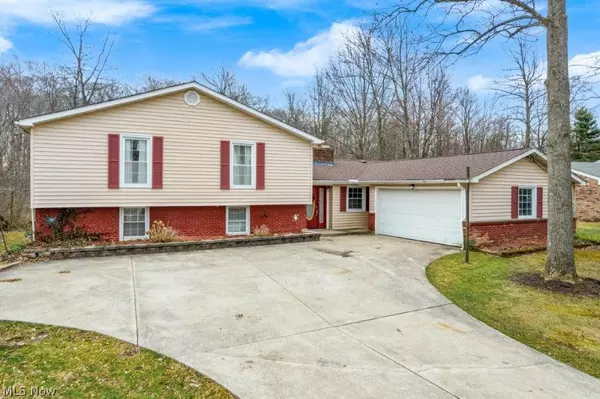For more information regarding the value of a property, please contact us for a free consultation.
11761 Summers RD Chesterland, OH 44026
Want to know what your home might be worth? Contact us for a FREE valuation!

Our team is ready to help you sell your home for the highest possible price ASAP
Key Details
Sold Price $340,000
Property Type Single Family Home
Sub Type Single Family Residence
Listing Status Sold
Purchase Type For Sale
Square Footage 2,947 sqft
Price per Sqft $115
Subdivision Carmichael Estate
MLS Listing ID 4358251
Sold Date 04/28/22
Style Split-Level
Bedrooms 5
Full Baths 2
Half Baths 1
HOA Y/N No
Abv Grd Liv Area 2,947
Year Built 1962
Annual Tax Amount $3,983
Lot Size 1.080 Acres
Acres 1.08
Property Description
This Spacious 5 bedroom 3 bath Multi level home on a gorgeous 1 acre lot in beautiful Chesterland sits on a quiet private cul de sac! Solid and well built with a New Boiler system, Roof, HWT, neutral Carpet, Flooring, and Dishwasher all added in 2018!! The dine in Kitchen has an abundance of counter space convenient for any cook..also including all the appliances! The Dining Room features French doors leading to a cozy patio perfect for entertaining. The Living Room includes a wood burning fireplace adding a cozy ambiance to the home. A lower level walk out Family Room displaying a wood pallet design with a New sliding barn door leads to the 5th bedroom and second full bathroom. The back patio features a second patio area overlooking the extra deep wooded lot. This private oasis includes a gazebo to enjoy nature and peaceful living. A 2 ½ car Garage is conveniently attached to the home as well. Low taxes and utilities without water or sewer bills!! Centrally located by 271 an
Location
State OH
County Geauga
Rooms
Basement None
Main Level Bedrooms 1
Interior
Heating Gas, Hot Water, Steam
Cooling None
Fireplaces Number 1
Fireplace Yes
Appliance Cooktop, Dryer, Dishwasher, Microwave, Oven, Refrigerator, Washer
Exterior
Parking Features Attached, Garage, Garage Door Opener, Paved
Garage Spaces 2.0
Garage Description 2.0
View Y/N Yes
Water Access Desc Well
View Trees/Woods
Roof Type Asphalt,Fiberglass
Porch Patio
Building
Lot Description Wooded
Entry Level Two,Multi/Split
Sewer Septic Tank
Water Well
Architectural Style Split-Level
Level or Stories Two, Multi/Split
Schools
School District West Geauga Lsd - 2807
Others
Tax ID 11-164600
Financing Conventional
Read Less
Bought with Sophia Guo • Golden Realty
GET MORE INFORMATION





