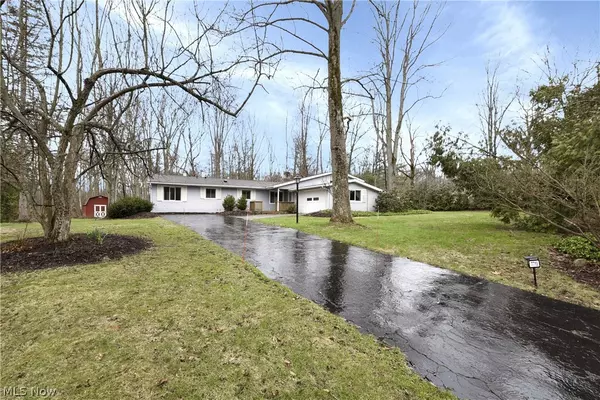For more information regarding the value of a property, please contact us for a free consultation.
7719 Maple Grove Chesterland, OH 44026
Want to know what your home might be worth? Contact us for a FREE valuation!

Our team is ready to help you sell your home for the highest possible price ASAP
Key Details
Sold Price $251,000
Property Type Single Family Home
Sub Type Single Family Residence
Listing Status Sold
Purchase Type For Sale
Square Footage 2,387 sqft
Price per Sqft $105
MLS Listing ID 4361811
Sold Date 04/29/22
Style Split-Level
Bedrooms 3
Full Baths 2
HOA Y/N No
Abv Grd Liv Area 2,387
Year Built 1960
Annual Tax Amount $3,900
Lot Size 1.130 Acres
Acres 1.13
Property Description
Move right in! Spacious Split Level on 1.13 acres! Great floor plan with 3 bedrooms and 2 full baths. First level features a large eat in kitchen with all appliances and lots of cabinet & counter space. Spacious living room/dining room combo with new carpeting, big picture window and slider door out to back deck. Nice family room with new carpeting and wood burning fireplace. Updated full bathroom with tiled shower. Second level features hardwood floors, full bathroom, 2 large linen closets & 3 good size bedrooms. Master bedroom with 2 double closets. Lower level has a finished play room/office with new carpeting & a separate utility/laundry room. There is also a room on the first floor with hookups for a first floor laundry. Two car attached garage & whole house generator. Great property on 1.13 acres with wooded views. Storage shed, deck & cement patio. Great location, must see!!
Location
State OH
County Geauga
Rooms
Basement Partial, Sump Pump
Interior
Heating Forced Air, Gas
Cooling Central Air
Fireplaces Number 1
Fireplace Yes
Appliance Cooktop, Dryer, Dishwasher, Oven, Refrigerator, Washer
Exterior
Parking Features Attached, Garage, Paved
Garage Spaces 2.0
Garage Description 2.0
Fence Chain Link, Partial
View Y/N Yes
Water Access Desc Well
View Trees/Woods
Roof Type Asphalt,Fiberglass
Accessibility None
Porch Deck, Patio
Building
Entry Level Two,Multi/Split
Sewer Septic Tank
Water Well
Architectural Style Split-Level
Level or Stories Two, Multi/Split
Schools
School District West Geauga Lsd - 2807
Others
Tax ID 11-168100
Financing Conventional
Read Less
Bought with Anne M Krauss • McDowell Homes Real Estate Services
GET MORE INFORMATION





