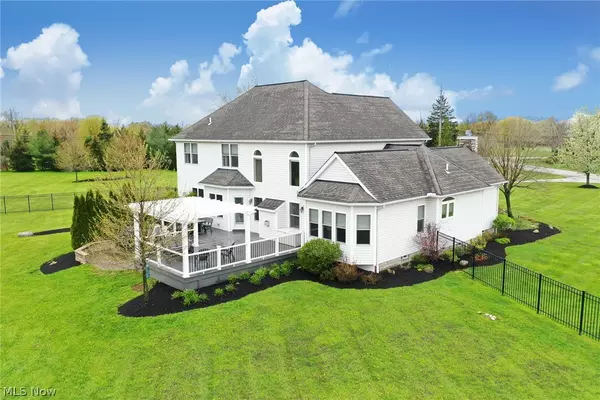For more information regarding the value of a property, please contact us for a free consultation.
11109 Nicoles WAY Chardon, OH 44024
Want to know what your home might be worth? Contact us for a FREE valuation!

Our team is ready to help you sell your home for the highest possible price ASAP
Key Details
Sold Price $625,000
Property Type Single Family Home
Sub Type Single Family Residence
Listing Status Sold
Purchase Type For Sale
Square Footage 4,579 sqft
Price per Sqft $136
Subdivision Nicoles Way
MLS Listing ID 4371499
Sold Date 07/01/22
Style Colonial
Bedrooms 4
Full Baths 4
Half Baths 1
HOA Fees $4/ann
HOA Y/N Yes
Abv Grd Liv Area 3,179
Year Built 2005
Annual Tax Amount $8,471
Lot Size 2.710 Acres
Acres 2.71
Property Description
Beautifully Maintained 4 Bedroom & 4.5 Bath Custom Built Home set on nearly 3 Manicured Acres! This warm and inviting home offers great living space with desirable open floor plan, generous room sizes, neutral decor and gorgeous hardwood floors throughout. Foyer Entrance welcomes you into the 2-story Great Room w/floor to ceiling stone gas fireplace. Gourmet Kitchen w/abundance of cabinetry, newer quartz counter tops, stainless steel appliances & Breakfast area w/access to deck and fenced-in backyard. 1st floor Office/Study w/2nd fireplace. Off the Kitchen area is the Hearth Room w/3rd fireplace and Formal Dining Room. Retreat to the spacious 1st floor Master Bedroom Suite w/walk-in closet & Glamour Bath w/double sink vanity & soaking tub. Second level includes Loft area overlooking Great Room below, Bedrooms 2 & 3 w/Jack & Jill Bath plus second Master/Bedroom 4 has private full bath. 1st floor Laundry Room. Full Finished lower level includes Family/Rec/Media Room with Murphy bed, exer
Location
State OH
County Geauga
Direction North
Rooms
Basement Full, Finished
Main Level Bedrooms 1
Interior
Heating Forced Air, Gas
Cooling Central Air
Fireplaces Number 3
Fireplace Yes
Appliance Dishwasher, Microwave, Range, Refrigerator, Water Softener
Exterior
Parking Features Attached, Garage, Garage Door Opener, Paved
Garage Spaces 3.0
Garage Description 3.0
Fence Full
Water Access Desc Well
Roof Type Asphalt,Fiberglass
Accessibility None
Porch Deck, Patio
Building
Lot Description Corner Lot, Flat, Level, Wooded
Faces North
Entry Level Two
Sewer Septic Tank
Water Well
Architectural Style Colonial
Level or Stories Two
Schools
School District Chardon Lsd - 2803
Others
HOA Name Nicoles Way
HOA Fee Include Other
Tax ID 21-177117
Financing Conventional
Read Less
Bought with Kayleen McDowell • McDowell Homes Real Estate Services




