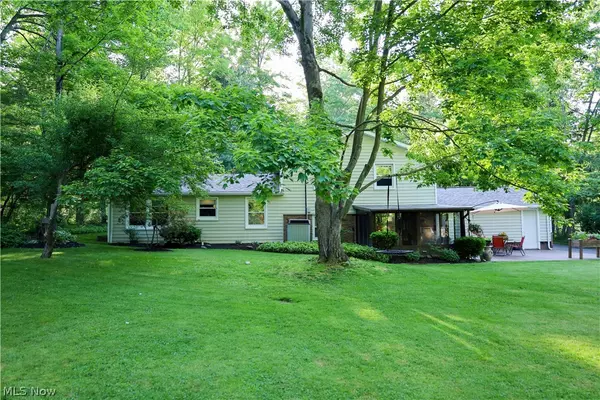For more information regarding the value of a property, please contact us for a free consultation.
12916 Vincent DR Chesterland, OH 44026
Want to know what your home might be worth? Contact us for a FREE valuation!

Our team is ready to help you sell your home for the highest possible price ASAP
Key Details
Sold Price $300,000
Property Type Single Family Home
Sub Type Single Family Residence
Listing Status Sold
Purchase Type For Sale
Square Footage 1,954 sqft
Price per Sqft $153
Subdivision Zangara Trivison
MLS Listing ID 4377594
Sold Date 07/11/22
Style Split-Level
Bedrooms 3
Full Baths 2
Half Baths 1
HOA Y/N No
Abv Grd Liv Area 1,954
Year Built 1963
Annual Tax Amount $3,567
Lot Size 1.090 Acres
Acres 1.09
Property Description
Welcome home to your beautiful, peaceful oasis at 12916 Vincent Drive! Situated on on a cul de sac and just over one acre and lined with trees for the privacy and serenity that you desire. Walk inside the front door and be amazed at the open living room/dining room with beautiful flooring and natural sunlight throughout. The eat-in kitchen features a picturesque window over the sink looking out into the backyard, built-in oven and microwave and tile backsplash. The generously sized family room features a wood-burning fireplace with sliding glass doors to a 10x12 three-season room. Also on this lower level is a large laundry and utility room area (perfect for storage) and a half bath for your convenience. Upstairs are two bedrooms and an updated full bathroom with shower/tub combo, tile surround, and granite countertops. The primary bedroom is large with an en suite that has a tile-surround walk-in shower. The backyard is large, flat & private with a 8x12 shed. Updates include:
Location
State OH
County Geauga
Rooms
Basement None
Interior
Heating Baseboard, Hot Water, Other, Steam
Cooling Central Air
Fireplaces Number 1
Fireplace Yes
Appliance Microwave, Oven, Refrigerator
Exterior
Parking Features Attached, Drain, Electricity, Garage, Paved
Garage Spaces 2.0
Garage Description 2.0
Water Access Desc Well
Roof Type Asphalt,Fiberglass
Porch Patio
Building
Lot Description Wooded
Entry Level Two,Multi/Split
Sewer Septic Tank
Water Well
Architectural Style Split-Level
Level or Stories Two, Multi/Split
Schools
School District West Geauga Lsd - 2807
Others
Tax ID 11-044700
Financing Conventional
Read Less
Bought with Michael P Coleman • HomeSmart Real Estate Momentum LLC
GET MORE INFORMATION





