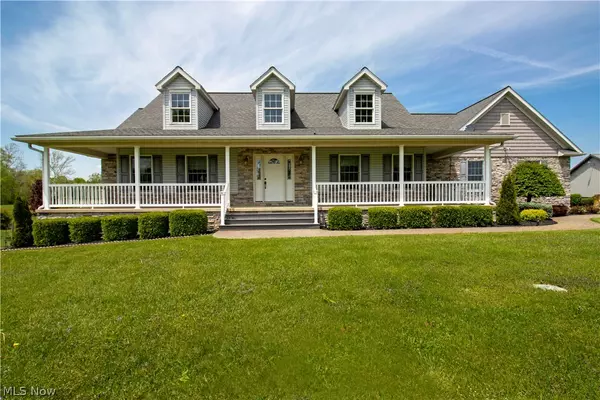For more information regarding the value of a property, please contact us for a free consultation.
9405 Ruff RD West Salem, OH 44287
Want to know what your home might be worth? Contact us for a FREE valuation!

Our team is ready to help you sell your home for the highest possible price ASAP
Key Details
Sold Price $469,900
Property Type Single Family Home
Sub Type Single Family Residence
Listing Status Sold
Purchase Type For Sale
Square Footage 2,072 sqft
Price per Sqft $226
MLS Listing ID 4375682
Sold Date 07/08/22
Style Cape Cod,Ranch
Bedrooms 3
Full Baths 2
Half Baths 1
HOA Y/N No
Abv Grd Liv Area 2,072
Year Built 2006
Annual Tax Amount $4,431
Lot Size 3.871 Acres
Acres 3.871
Property Description
This beautiful Miller Homes built ranch style home sits on 3.8 acres in Northwestern School District. The first floor greets you with an open floor plan with Cathedral ceilings and so much natural light coming from all the beautiful windows along with a gas fireplace in the great room. The kitchen has all Mullet cabinets and tile backsplash along with a nice size pantry. All the stainless-steel appliances stay. Lots of wildlife to view from the sunroom along with sliding doors onto the composite deck with a pergola. The first-floor bedroom is truly a master suite. Close off the door to the first-floor laundry room which also doubles as the master closet with shelving. Master bath has double sinks and vanity along with soaking tub and nice size shower. The master bedroom has cathedral ceiling along with trey lighting. To finish off the main floor you will find a large office with a half bath and a door leading into the garage. The walkout lower level has 2 big bedrooms and a full bath.
Location
State OH
County Wayne
Rooms
Basement Partially Finished
Main Level Bedrooms 1
Interior
Heating Forced Air, Gas
Cooling Central Air
Fireplaces Number 1
Fireplace Yes
Appliance Dryer, Dishwasher, Microwave, Range, Refrigerator, Washer
Exterior
Parking Features Attached, Garage, Paved
Garage Spaces 2.0
Garage Description 2.0
Water Access Desc Well
Roof Type Asphalt,Fiberglass
Building
Entry Level One
Sewer Septic Tank
Water Well
Architectural Style Cape Cod, Ranch
Level or Stories One
Schools
School District Northwestern Lsd Wayne- 8505
Others
Tax ID 22-01182-002
Financing VA
Read Less
Bought with Jamie Bowman • Cutler Real Estate
GET MORE INFORMATION





