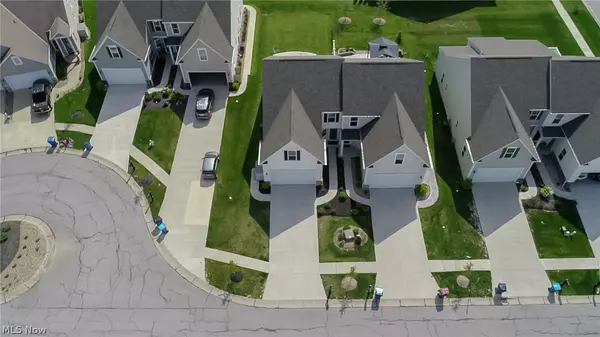For more information regarding the value of a property, please contact us for a free consultation.
806 Walcutt CT Lagrange, OH 44050
Want to know what your home might be worth? Contact us for a FREE valuation!

Our team is ready to help you sell your home for the highest possible price ASAP
Key Details
Sold Price $252,500
Property Type Townhouse
Sub Type Townhouse
Listing Status Sold
Purchase Type For Sale
Square Footage 1,629 sqft
Price per Sqft $155
Subdivision Grey Hawk Golf Club/Durham Rdg
MLS Listing ID 4372398
Sold Date 07/12/22
Style Colonial
Bedrooms 3
Full Baths 2
Half Baths 1
HOA Fees $8/ann
HOA Y/N Yes
Abv Grd Liv Area 1,629
Year Built 2019
Annual Tax Amount $3,833
Lot Size 5,009 Sqft
Acres 0.115
Property Description
Clean, pristine and move in-ready. This home is situated in prestigious Grey Hawk/Durham Ridge; a highly sought-after golf course community. Curb appeal abounds with tidy and established landscaping that follows you all the way to the front door. Once inside the front door, You are immediately greeted by a modern and open floor plan with the kitchen flowing right into the large living area. Off of the kitchen you will find a powder room, perfect for visitors, first floor laundry and the entrance to the two car attached garage. Off of the main living room you will find the first floor primary bedroom with en-suite. The second floor boasts 2 large bedrooms and a full bath. The basement offers a large finished space, perfect for a secondary living room as well as additional space for storage. A rough outfit for an additional bathroom can also be found. A patio door just off of the main living room leads you onto a beautiful concrete patio and out to a meticulously maintained backyard.
Location
State OH
County Lorain
Rooms
Basement Full
Main Level Bedrooms 1
Interior
Heating Forced Air, Gas
Cooling Central Air
Fireplace No
Appliance Dishwasher, Microwave, Range, Refrigerator
Exterior
Parking Features Attached, Garage, Paved
Garage Spaces 2.0
Garage Description 2.0
Fence Partial, Vinyl
Water Access Desc Public
Roof Type Asphalt,Fiberglass
Porch Patio
Building
Lot Description Cul-De-Sac
Entry Level Two
Sewer Public Sewer
Water Public
Architectural Style Colonial
Level or Stories Two
Schools
School District Keystone Lsd - 4708
Others
HOA Name Durham Ridge
HOA Fee Include Other
Tax ID 15-00-035-000-174
Financing Cash
Read Less
Bought with Drew Dickson • RE/MAX Traditions
GET MORE INFORMATION





