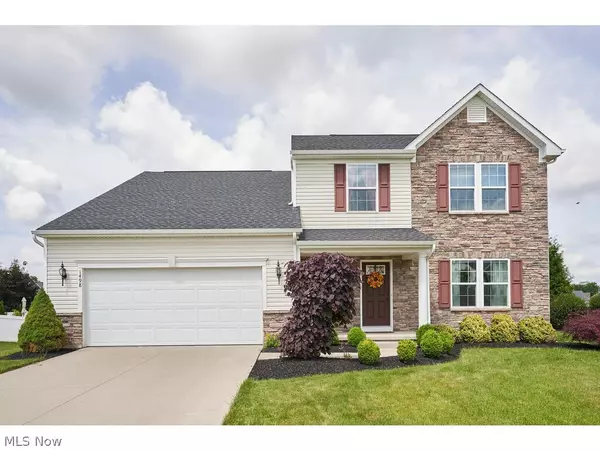For more information regarding the value of a property, please contact us for a free consultation.
1498 Buckhurst Run Wadsworth, OH 44281
Want to know what your home might be worth? Contact us for a FREE valuation!

Our team is ready to help you sell your home for the highest possible price ASAP
Key Details
Sold Price $380,000
Property Type Single Family Home
Sub Type Single Family Residence
Listing Status Sold
Purchase Type For Sale
Square Footage 3,673 sqft
Price per Sqft $103
Subdivision Tiberon Trace
MLS Listing ID 4380390
Sold Date 07/28/22
Style Colonial
Bedrooms 4
Full Baths 2
Half Baths 1
HOA Fees $21/ann
HOA Y/N Yes
Abv Grd Liv Area 2,425
Year Built 2014
Annual Tax Amount $4,381
Lot Size 0.260 Acres
Acres 0.26
Property Description
Beautiful Home in the Highly Rated HIGHLAND SCHOOLS/SHARON ELEMENTARY SCHOOL DISTRICT. This home has everything you are looking for! The Beautiful Upgraded Kitchen includes stainless steel appliances, 42'' Maple Espresso extra tall Cabinets and Granite Counter Tops creating a cook's paradise. The Expansive Island is perfect for meal prep and provides room for seating at casual gatherings. The light filled Sun Room provides a dining area for a more formal occasion enjoyed with family & friends. The Spacious Great Room welcomes guests to relax with views to the fabulous back yard. The Private Office area off of the Great Room has multiple uses for busy families. The Large Formal Living Room is perfect for more intimate conversations with guests and family. 4 Bedrooms Upstairs include a Large Owner's Suite with walk in closet and fabulous Master Bath featuring a double bowl vanity with granite countertops, separate jacuzzi tub and shower. There are 3 large size bedrooms that share a hall
Location
State OH
County Medina
Direction East
Rooms
Basement Finished, Sump Pump
Interior
Heating Forced Air, Gas
Cooling Central Air
Fireplace No
Appliance Dishwasher, Microwave, Range, Refrigerator
Exterior
Parking Features Drain, Electricity, Paved, Water Available
Garage Spaces 2.0
Garage Description 2.0
Fence Full
Water Access Desc Public
Roof Type Asphalt,Fiberglass
Porch Patio
Building
Faces East
Entry Level Two
Sewer Public Sewer
Water Public
Architectural Style Colonial
Level or Stories Two
Schools
School District Highland Lsd Medina- 5205
Others
HOA Name Tiberon Trace
HOA Fee Include Insurance,Other,Recreation Facilities
Tax ID 049-20B-02-061
Security Features Security System,Smoke Detector(s)
Financing Conventional
Read Less
Bought with Mark A Ralofsky • Lokal Real Estate, LLC.




