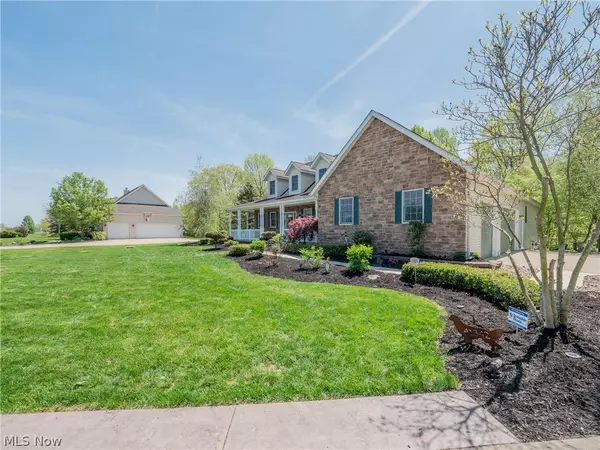For more information regarding the value of a property, please contact us for a free consultation.
41342 Ravines Edge WAY Lagrange, OH 44050
Want to know what your home might be worth? Contact us for a FREE valuation!

Our team is ready to help you sell your home for the highest possible price ASAP
Key Details
Sold Price $535,000
Property Type Single Family Home
Sub Type Single Family Residence
Listing Status Sold
Purchase Type For Sale
Square Footage 4,544 sqft
Price per Sqft $117
Subdivision Ravines Edge Sub
MLS Listing ID 4372587
Sold Date 07/15/22
Style Cape Cod
Bedrooms 4
Full Baths 4
Half Baths 1
HOA Fees $29/ann
HOA Y/N Yes
Abv Grd Liv Area 3,444
Year Built 2004
Annual Tax Amount $12,256
Lot Size 0.809 Acres
Acres 0.8086
Property Description
Your Summer Haven Awaits! This amazing large cape cod in Lagrange is located on a cult-a-sac and sits on a beautiful piece of land against the woods. Walk through the front door into the foyer and find a spactious office/den and dining area, then enter the cozy living room with stunning fireplace and beautiful woodwork. The fully renovated kitchen opens up to the living room boasting granite countertops and top of the line stainless steel appliacnces. Eat -in-kitchen has glass sliding doors that walk you out to the deck overlooking the enclosed inground pool area. Same level is the master suite with wonderful attached bathroom and walk-in closet and glass door to the deck, another bedroom and full bath with glass door to deck, half bath for guests and a laundry room. The second floor has two more bedrooms, a full bathroom, and a dormer living-space suite. Granite countertops in every bathroom. The basement has also been fully renovated and has a large recreation/media room with firepla
Location
State OH
County Lorain
Rooms
Basement Partially Finished, Walk-Out Access
Main Level Bedrooms 2
Interior
Heating Forced Air, Gas
Cooling Central Air
Fireplaces Number 1
Fireplace Yes
Appliance Dryer, Dishwasher, Disposal, Microwave, Range, Refrigerator, Washer
Exterior
Parking Features Attached, Garage, Paved
Garage Spaces 4.0
Garage Description 4.0
Fence Vinyl
Water Access Desc Public
Roof Type Asphalt,Fiberglass
Porch Deck, Patio, Porch
Building
Entry Level One
Sewer Septic Tank
Water Public
Architectural Style Cape Cod
Level or Stories One
Schools
School District Keystone Lsd - 4708
Others
HOA Name Ravine's Edge
HOA Fee Include Maintenance Grounds
Tax ID 10-00-018-101-053
Security Features Security System,Smoke Detector(s)
Financing Cash
Read Less
Bought with Lori Dague • Keller Williams Greater Metropolitan
GET MORE INFORMATION





