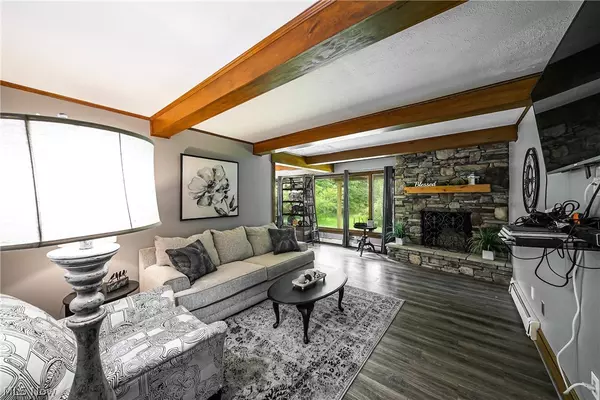For more information regarding the value of a property, please contact us for a free consultation.
8693 E Craig DR Chagrin Falls, OH 44023
Want to know what your home might be worth? Contact us for a FREE valuation!

Our team is ready to help you sell your home for the highest possible price ASAP
Key Details
Sold Price $325,000
Property Type Single Family Home
Sub Type Single Family Residence
Listing Status Sold
Purchase Type For Sale
Square Footage 1,824 sqft
Price per Sqft $178
Subdivision Bainbridge Heights
MLS Listing ID 4380772
Sold Date 08/05/22
Style Conventional
Bedrooms 4
Full Baths 3
HOA Y/N No
Abv Grd Liv Area 1,824
Year Built 1966
Annual Tax Amount $3,484
Lot Size 1.550 Acres
Acres 1.55
Property Description
Country living close to the city. This beautiful home offers 4 bedrooms (2 master suites) and 3 full bathrooms. The kitchen has been nicely updated with granite counter tops, stainless steel appliances, beautiful backsplash and white cabinets with glass doors. Off the kitchen is a lovely eat in dinning room with large picture windows. The first level also includes a spacious living room with stone fireplace and large picture windows overlooking the wooded back yard. There are 3 bedrooms on the first floor. One of them has its own on suite or the upstairs bedroom can also serve as a master suite with its own updated full bathroom and private deck overlooking the back yard. Newer LVT flooring has been installed through much of the home.
This quiet dead end street gives you the feel of being in the country but is located less then a mile from downtown Bainbridge and only a few miles from downtown Chagrin Falls. Award winning Kenston School system. New septic system was installed
Location
State OH
County Geauga
Direction North
Rooms
Basement Full
Main Level Bedrooms 3
Interior
Heating Baseboard, Fireplace(s), Gas
Cooling None
Fireplaces Number 2
Fireplaces Type Wood Burning
Fireplace Yes
Appliance Dryer, Dishwasher, Microwave, Range, Refrigerator, Washer
Exterior
Parking Features Attached, Direct Access, Garage, Garage Door Opener, Unpaved
Garage Spaces 2.0
Garage Description 2.0
Water Access Desc Well
Roof Type Asphalt,Fiberglass
Porch Patio
Building
Lot Description Dead End, Wooded
Faces North
Entry Level One
Sewer Septic Tank
Water Well
Architectural Style Conventional
Level or Stories One
Schools
School District Kenston Lsd - 2804
Others
Tax ID 02-325400
Security Features Smoke Detector(s)
Financing VA
Read Less
Bought with Kimberly Franklin • Keller Williams Grt Cleve NE
GET MORE INFORMATION





