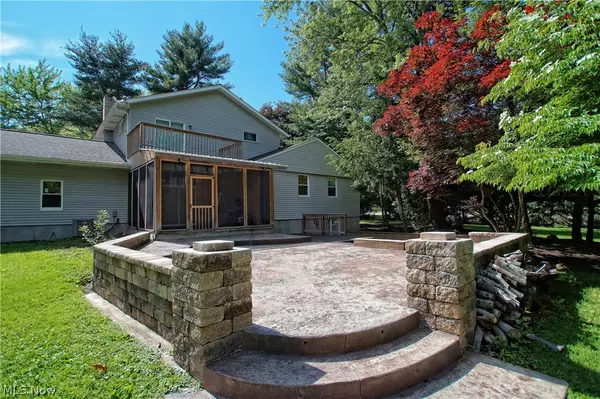For more information regarding the value of a property, please contact us for a free consultation.
17775 Kingswood DR Chagrin Falls, OH 44023
Want to know what your home might be worth? Contact us for a FREE valuation!

Our team is ready to help you sell your home for the highest possible price ASAP
Key Details
Sold Price $485,000
Property Type Single Family Home
Sub Type Single Family Residence
Listing Status Sold
Purchase Type For Sale
Square Footage 3,960 sqft
Price per Sqft $122
Subdivision Kenston Lake Estate
MLS Listing ID 4357510
Sold Date 08/01/22
Style Contemporary,Colonial,Conventional
Bedrooms 5
Full Baths 4
HOA Y/N No
Abv Grd Liv Area 2,560
Year Built 1956
Annual Tax Amount $5,070
Lot Size 1.510 Acres
Acres 1.51
Property Description
Back on Market w/ passing Geauga County Septic! ~One of a kind modern farmhouse style that has been fully renovated and room for anything with this flexible floor plan!! True 5 bedroom home with 2 BR on the first floor which share a full bath. The owner suite is upstairs and has upgraded modern bath, ample closets and even a slider leading to private balcony overlooking mature grounds. Rare upstairs laundry room and additional 2 other bedrooms share another renovated bathroom one with a walk up attic for extra storage. The first floor has endless possibilities! The heart of this home is the chef's kitchen with all the finest materials and upgrades taken into consideration. Separate area for eating, sunken family room with custom fireplace, mud/foyer off of garage, large living room off kitchen. Flex space off family room can be used for a den/playroom/reading area/ arts/crafts or separate dining ~anything. Rare 3car garage and plenty of additional storage space in the lower level. Wal
Location
State OH
County Geauga
Rooms
Basement Full, Finished, Partially Finished, Walk-Out Access
Main Level Bedrooms 1
Interior
Heating Forced Air, Gas
Cooling Central Air
Fireplaces Number 2
Fireplace Yes
Appliance Dryer, Dishwasher, Disposal, Microwave, Range, Refrigerator, Water Softener, Washer
Exterior
Parking Features Attached, Boat, Direct Access, Electricity, Garage, Garage Door Opener, Other, Paved
Garage Spaces 3.0
Garage Description 3.0
Water Access Desc Well
Roof Type Asphalt,Fiberglass
Accessibility None
Porch Deck, Enclosed, Patio, Porch
Building
Lot Description Corner Lot, Cul-De-Sac, Dead End, Flat, Level, Wooded
Entry Level Two
Sewer Septic Tank
Water Well
Architectural Style Contemporary, Colonial, Conventional
Level or Stories Two
Schools
School District Kenston Lsd - 2804
Others
Tax ID 02-222200
Financing Conventional
Read Less
Bought with Patricia S Kurtz • Keller Williams Chervenic Rlty
GET MORE INFORMATION





