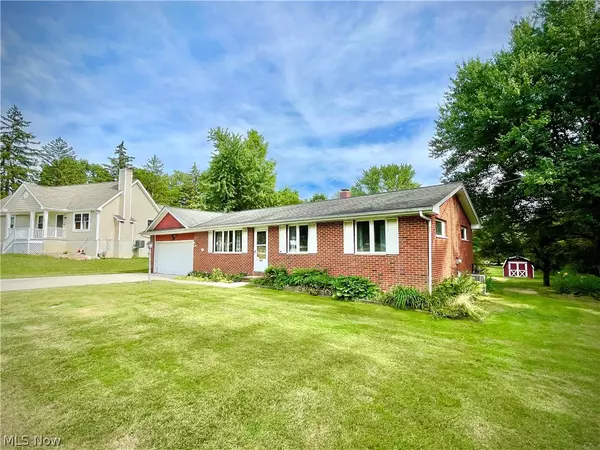For more information regarding the value of a property, please contact us for a free consultation.
402 Lynnview DR Northfield, OH 44067
Want to know what your home might be worth? Contact us for a FREE valuation!

Our team is ready to help you sell your home for the highest possible price ASAP
Key Details
Sold Price $265,000
Property Type Single Family Home
Sub Type Single Family Residence
Listing Status Sold
Purchase Type For Sale
Square Footage 1,455 sqft
Price per Sqft $182
Subdivision Sagamore Hills Estate Sub
MLS Listing ID 4389790
Sold Date 08/10/22
Style Ranch
Bedrooms 3
Full Baths 1
Half Baths 2
HOA Y/N No
Abv Grd Liv Area 1,455
Year Built 1960
Annual Tax Amount $3,726
Lot Size 1.285 Acres
Acres 1.2848
Property Description
Looking for a private and spacious oasis while still wanting the community feel of neighborhood living? This meticulously maintained three bedroom three bathroom brick ranch in the heart of Sagamore Hills offers the best of both worlds. Enjoy the luxury of being on over 1 ¼ acres while still being close enough to your neighbors to walk over and ask for a cup of sugar! Walk into a newly carpeted family room that leads to a recently renovated bathroom complete with new flooring and new walk in shower. Head down the hall to the three bedrooms, all of which have beautifully maintained hardwood flooring. Cozy up to the wood burning fireplace in the spacious living room that has custom woodwork and take a look out of the large picture windows to soak in the breathtaking view of the expansive backyard, which truly is the showstopper of this gorgeous home. If you want an even better view of the backyard, head to the covered patio where you can relax and enjoy the sounds of nature and picturesq
Location
State OH
County Summit
Rooms
Basement Full, Finished
Main Level Bedrooms 3
Interior
Heating Forced Air, Gas
Cooling Central Air
Fireplaces Number 2
Fireplace Yes
Appliance Dryer, Disposal, Refrigerator, Washer
Exterior
Parking Features Attached, Garage, Garage Door Opener, Paved
Garage Spaces 2.0
Garage Description 2.0
Water Access Desc Public
Roof Type Asphalt,Fiberglass
Porch Porch
Building
Lot Description Wooded
Entry Level One
Sewer Septic Tank
Water Public
Architectural Style Ranch
Level or Stories One
Schools
School District Nordonia Hills Csd - 7710
Others
Tax ID 4502421
Financing Conventional
Read Less
Bought with Robert J Cole • RE/MAX Above & Beyond
GET MORE INFORMATION





