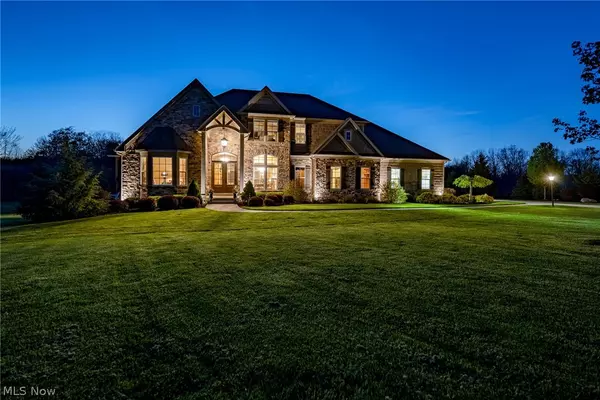For more information regarding the value of a property, please contact us for a free consultation.
10590 Le Land TRL Chagrin Falls, OH 44023
Want to know what your home might be worth? Contact us for a FREE valuation!

Our team is ready to help you sell your home for the highest possible price ASAP
Key Details
Sold Price $1,110,000
Property Type Single Family Home
Sub Type Single Family Residence
Listing Status Sold
Purchase Type For Sale
Square Footage 6,012 sqft
Price per Sqft $184
Subdivision Chestnut Hill
MLS Listing ID 4372695
Sold Date 08/31/22
Style Colonial
Bedrooms 6
Full Baths 5
Half Baths 1
HOA Y/N No
Abv Grd Liv Area 6,012
Year Built 2015
Annual Tax Amount $15,706
Lot Size 5.570 Acres
Acres 5.57
Property Description
Situated on a pristine 5.5 acre lot on a cul-de-sac surrounded by serene nature, this striking colonial is ready for a new owner. With over 6,000 square feet of living space, this home provides a gracious floorplan with soaring ceilings and large windows throughout, plus gorgeous outdoor entertaining areas and an attached, 5-car garage. The kitchen is the heart of the home, and features a spectacular beamed ceiling, a large island with a breakfast bar, abundant cabinetry, and a farmhouse sink. The kitchen is open to a spacious hearth room, where sliding glass doors lead to a magnificent screened-in porch with a fireplace, hanging gas lanterns, and access to a gorgeous stone patio with outdoor kitchen. The magnificent first floor owner's suite features a cathedral ceiling, a spacious walk-in closet, and a stunning bath with two vanities, soaking tub, and step-in shower. Upstairs, you will find 3 bedrooms, each with a private en-suite and large closets, as well as a lofted, central sitti
Location
State OH
County Geauga
Direction East
Rooms
Basement Full, Partially Finished, Walk-Out Access
Main Level Bedrooms 1
Interior
Heating Forced Air, Gas
Cooling Central Air
Fireplaces Number 3
Fireplace Yes
Appliance Dryer, Dishwasher, Range, Refrigerator, Washer
Exterior
Parking Features Attached, Drain, Electricity, Garage, Garage Door Opener, Heated Garage, Paved
Garage Spaces 5.0
Garage Description 5.0
View Y/N Yes
Water Access Desc Well
View Trees/Woods
Roof Type Asphalt,Fiberglass
Porch Enclosed, Patio, Porch
Building
Lot Description Wooded
Faces East
Entry Level Two
Sewer Septic Tank
Water Well
Architectural Style Colonial
Level or Stories Two
Schools
School District Kenston Lsd - 2804
Others
Tax ID 01-118779
Financing Cash
Read Less
Bought with Laurel Worley Heater • Howard Hanna




