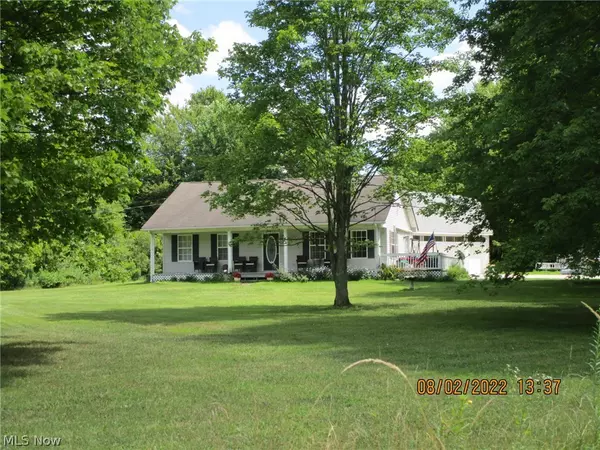For more information regarding the value of a property, please contact us for a free consultation.
1336 Lewis RD Pierpont, OH 44082
Want to know what your home might be worth? Contact us for a FREE valuation!

Our team is ready to help you sell your home for the highest possible price ASAP
Key Details
Sold Price $270,000
Property Type Single Family Home
Sub Type Single Family Residence
Listing Status Sold
Purchase Type For Sale
Square Footage 1,404 sqft
Price per Sqft $192
MLS Listing ID 4397677
Sold Date 09/16/22
Style Ranch
Bedrooms 3
Full Baths 2
Half Baths 1
HOA Y/N No
Abv Grd Liv Area 1,404
Year Built 1998
Annual Tax Amount $2,577
Lot Size 10.000 Acres
Acres 10.0
Property Description
Don't miss this one! Just minutes from the middle of Pierpont proper-yet in a super private setting on a corner lot-TONS of road frontage for a possible future split-AMAZING 40x24 detached 4 car garage w/ a fully floored 2nd floor offering endless use possibilities- a beautiful shady front porch - a sunny deck - an above ground pool - a 2 car ATTACHED garage -all on a big 10 acre lot! Something for everyone here - a bright sunny great room with an open floor plan and vaulted ceilings provides a great feeling of light and space. The cute galley kitchen provides views of the living and dining room areas...no more "shut in the kitchen" feeling! Master bedroom is large & shares a bathroom w/ Bedroom #2. Bedroom # 3 has its own bath, completely re-done by Bathfitters and the warranty transfers. The sellers planned on adding a half bath between the garage and the kitchen - there's currently a toilet in that space, but it could be removed. Lots of mature landscaping and shade trees add to th
Location
State OH
County Ashtabula
Rooms
Basement Crawl Space
Main Level Bedrooms 3
Interior
Heating Electric, Forced Air
Cooling Central Air
Fireplace No
Appliance Dryer, Washer
Exterior
Parking Features Attached, Drain, Detached, Electricity, Garage, Garage Door Opener, Unpaved, Water Available
Garage Spaces 6.0
Garage Description 6.0
Water Access Desc Well
Roof Type Asphalt,Fiberglass
Porch Deck, Porch
Building
Entry Level One
Sewer Septic Tank
Water Well
Architectural Style Ranch
Level or Stories One
Schools
School District Pymatuning Valley Ls - 407
Others
Tax ID 400210000509
Security Features Smoke Detector(s)
Financing Conventional
Read Less
Bought with Charlotte Baldwin • RE/MAX Results
GET MORE INFORMATION





